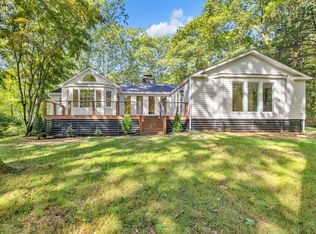Located on a private cul-de-sac on the Aspetuck River in bucolic town of Weston, Ct this brand new Colonial is the perfect place to call home. No detail was overlooked in designing this home. The gorgeous kitchen is the perfect gathering place for your family. The kitchen features custom cabinetry and a large island complete with commercial grade appliances. A dual fuel flat top range, double wall ovens, 2 beverage fridges in addition to a 48" built in refrigerator. Large windows overlook a flat beautiful backyard and river. The garage leads into the mudroom with a powder room with easy access to the kitchen. The kitchens opens to an eating area and the family room, where there are multiple sets of French doors leading to the back. A formal dining room and living room, butlers pantry and plenty of closets round out the first floor. Upstairs you will find 4 generous bedrooms, one en suite, all with plenty of closet space. The master suite is the place you will want to be at the end of your day. A true spa like master bath with soaking tub for 2 and a large walk in shower. Custom cabinetry in the baths. The master walk in closet is a dream! There is a bonus room on the second floor, which can be used as guest space or a home office. The finished attic would make a great rec room/playroom. A home for all seasons, cozy up by the fireplace in winter, fly fish on the river in the spring and soak in the sun all summer by the in ground pool! Come make this home yours! owner/agent
This property is off market, which means it's not currently listed for sale or rent on Zillow. This may be different from what's available on other websites or public sources.

