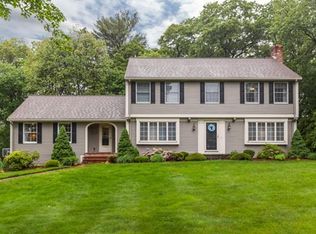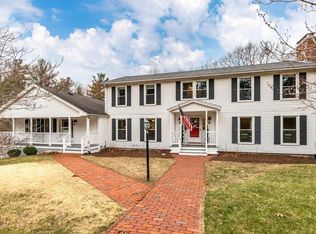One of the most desirable locations in North Reading, the well established Hood School Neighborhood. Become the 2nd owners of this sprawling Dutch Colonial that has been meticulously maintained with all the touches that makes this house feel like home. Upon entering the Great Family Room with well placed wet bar, gleaming hardwood floors & a brick hearth fireplace, the eye is drawn to the French Doors exposing a sun drenched room finished with walls of windows & ceramic tile floors. This heated Sun room is a year round bonus that attaches this home to the outside oasis of just over 600 sq. ft. of composite decking, a mounted column gazebo that leads right into the Gibraltar Pool. Hardwood floors flow through the updated kitchen complete with Granite Counters, Center Island, Maple Custom Cabinetry. Hall Pantry and first floor laundry/bathroom right next to the den, perfect for extended guest visits. Now that I have your attention, click on the Virtual Tour! Private Showings are easy
This property is off market, which means it's not currently listed for sale or rent on Zillow. This may be different from what's available on other websites or public sources.

