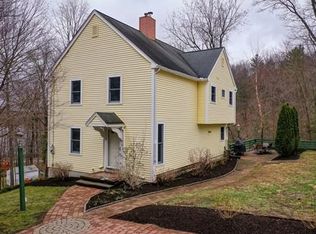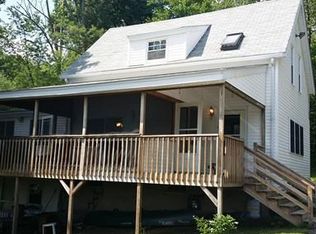Welcome home to this beautiful 2008 Craftsman built home situated on almost a 1/2 acre of land w/views of Long pond. Like to entertain? This home is a perfect setup with an open concept kitchen, living rm, dining rm & family rm. Outdoor enthusiast? You have plenty of walking trails & bike paths close by & the pond for fishing & kayaking are just outside your door. This beautiful home features 2 large bedrooms, Office, unfinished Bonus Rm over the garage ready for your personal touch & will add an addt'l 561 sf of living space, Large master suite w/walk in closet, full bath w/soaking tub & stand up shower, 2nd Floor Laundry rm, custom moldings throughout, french doors in living rm and dining rm that lead out to the porch, deck & private yard. Just minutes drive to "The Point" shopping center & mall and Rt 495. The craftsmanship of this home with custom moldings & design is not to be missed!
This property is off market, which means it's not currently listed for sale or rent on Zillow. This may be different from what's available on other websites or public sources.

