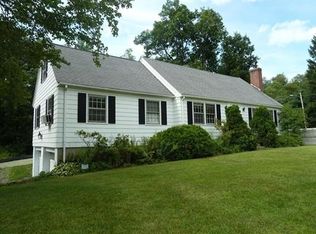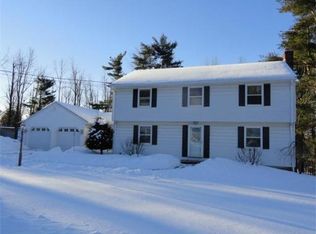**OPEN HOUSE CANCELLED. OFFER ACCEPTED** This sun soaked Colonial sits on 1.32 acres on the Worcester side of Paxton in the mature Asnebumskit neighborhood. Gleaming hardwoods with a wood burning fireplace in the living room greets you, as you enter. There is a spacious, comfortable additional family room leading from the kitchen.Three bedrooms on the second floor with hardwood floors along with a full size bathroom. Additional walk-in attic space on the second floor to use for storage. Three season porch overlooks the backyard. Large, young patio perfect for entertaining. Sprawling backyard with beautifully maintained gardens lining the house and a large swing set. Walk along the bridge in the backyard, into the woods, to the spacious barn for storage. New furnace installed in 2019. Replacement windows throughout the home.
This property is off market, which means it's not currently listed for sale or rent on Zillow. This may be different from what's available on other websites or public sources.

