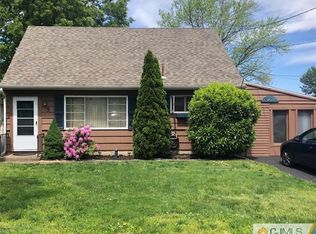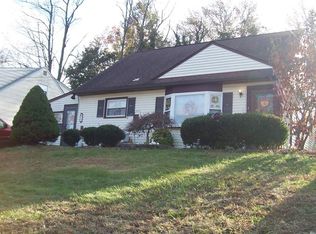Sold for $495,000 on 07/01/25
$495,000
9 Ash Ter, Parlin, NJ 08859
3beds
1,400sqft
Single Family Residence
Built in 1961
5,201.06 Square Feet Lot
$505,200 Zestimate®
$354/sqft
$2,859 Estimated rent
Home value
$505,200
$460,000 - $556,000
$2,859/mo
Zestimate® history
Loading...
Owner options
Explore your selling options
What's special
Welcome to this beautifully updated Cape Cod-style home in the heart of Parlin! This charming 3-bedroom, 1-bathroom home is move-in ready and offers modern updates with classic appeal. Step inside to find brand-new flooring and freshly painted interiors, creating a bright and inviting atmosphere. The spacious living room features large windows that allow natural light to flood the space, making it warm and welcoming. The large eat-in kitchen boasts stainless steel appliances, custom-built cabinetry, and plenty of counter spaceperfect for cooking and entertaining. The first floor also includes two generously sized bedrooms and a versatile family room with an additional sitting area for dining. Upstairs, you'll find a very large third bedroom with recessed lighting and extra storage space, offering comfort and privacy. Step outside to enjoy the fenced-in backyard, offering ample space for fun and recreationperfect for gatherings, gardening, or simply unwinding. Located in Parlin, a highly desirable community, this home is convenient near shopping, and easy access to major highways, including the Garden State Parkway and Route 9. Perfect for commuters, this home is just minutes from NYC transportation options, while also being close to parks, restaurants, and recreational facilities. Don't miss out on this fantastic opportunity to own a beautifully updated home in a prime location! Schedule your showing today!
Zillow last checked: 8 hours ago
Listing updated: July 01, 2025 at 01:51pm
Listed by:
FELIX DIAZ,
RE/MAX FIRST REALTY, INC. 732-257-3500
Source: All Jersey MLS,MLS#: 2509362R
Facts & features
Interior
Bedrooms & bathrooms
- Bedrooms: 3
- Bathrooms: 1
- Full bathrooms: 1
Dining room
- Features: Living Dining Combo
Kitchen
- Features: Eat-in Kitchen, Separate Dining Area
Basement
- Area: 0
Heating
- Baseboard
Cooling
- Central Air
Appliances
- Included: Dishwasher, Dryer, Electric Range/Oven, Microwave, Refrigerator, Washer
Features
- 2 Bedrooms, Kitchen, Laundry Room, Living Room, Bath Main, Dining Room, Family Room, Utility Room, 1 Bedroom, Storage, None
- Flooring: Ceramic Tile, Wood, Laminate
- Has basement: No
- Has fireplace: No
Interior area
- Total structure area: 1,400
- Total interior livable area: 1,400 sqft
Property
Parking
- Parking features: 2 Car Width, 2 Cars Deep, Paver Blocks, Driveway, On Street
- Has uncovered spaces: Yes
Features
- Levels: Two
- Stories: 2
Lot
- Size: 5,201 sqft
- Dimensions: 100.00 x 52.00
- Features: Near Shopping, See Remarks, Near Public Transit
Details
- Parcel number: 19000320400053
- Zoning: R5
Construction
Type & style
- Home type: SingleFamily
- Architectural style: Cape Cod
- Property subtype: Single Family Residence
Materials
- Roof: Asphalt
Condition
- Year built: 1961
Utilities & green energy
- Gas: Natural Gas
- Sewer: Public Sewer
- Water: Public
- Utilities for property: Underground Utilities, Electricity Connected, Natural Gas Connected
Community & neighborhood
Location
- Region: Parlin
Other
Other facts
- Ownership: Fee Simple
Price history
| Date | Event | Price |
|---|---|---|
| 7/1/2025 | Sold | $495,000-0.8%$354/sqft |
Source: | ||
| 6/26/2025 | Pending sale | $499,000$356/sqft |
Source: | ||
| 6/10/2025 | Contingent | $499,000$356/sqft |
Source: | ||
| 5/29/2025 | Price change | $499,000-5%$356/sqft |
Source: | ||
| 4/23/2025 | Price change | $525,000-4.5%$375/sqft |
Source: | ||
Public tax history
| Year | Property taxes | Tax assessment |
|---|---|---|
| 2024 | $6,410 +2.8% | $105,000 |
| 2023 | $6,233 +7.1% | $105,000 |
| 2022 | $5,822 +1.1% | $105,000 |
Find assessor info on the county website
Neighborhood: 08859
Nearby schools
GreatSchools rating
- 5/10Arleth Elementary SchoolGrades: K-3Distance: 0.7 mi
- 5/10Sayreville Middle SchoolGrades: 6-8Distance: 0.6 mi
- 3/10War Memorial High SchoolGrades: 9-12Distance: 0.3 mi
Get a cash offer in 3 minutes
Find out how much your home could sell for in as little as 3 minutes with a no-obligation cash offer.
Estimated market value
$505,200
Get a cash offer in 3 minutes
Find out how much your home could sell for in as little as 3 minutes with a no-obligation cash offer.
Estimated market value
$505,200

