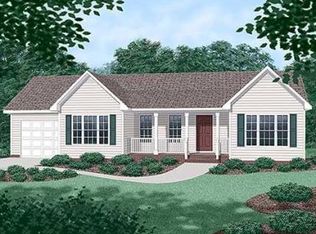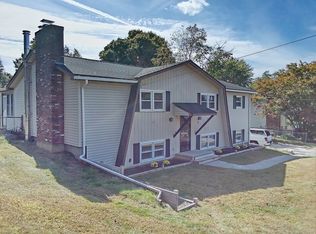Sold for $460,000
$460,000
9 Ash St, Webster, MA 01570
4beds
2,361sqft
Single Family Residence
Built in 1950
0.67 Acres Lot
$509,000 Zestimate®
$195/sqft
$2,937 Estimated rent
Home value
$509,000
$484,000 - $540,000
$2,937/mo
Zestimate® history
Loading...
Owner options
Explore your selling options
What's special
Warm & Inviting Custom Home~~ Applianced eat-in kitchen with center island & pantry! Formal Dining Room with archway leading to spacious Fireplace Living Room! Family Room or 4th Bedroom with Closet! Main Bedroom with double closets! Office Or Library with Fireplace! Newly remodeled Full Bath! 1st floor Laundry Room with sink & linen closet! Heated Sun Room with hardwood floor & pellet stove leading to fenced in yard! 2nd floor with 2 over sized Bedrooms with walk in closets & additional attic storage! 2nd full Bath with linen closet! A walk in closet presently being used as a child's playroom! Gleaming hardwood floors throughout! NEW Bonus Room in basement waterproof & foam board finished with electric heat perfect for office, dark room, etc.!! Heated (propane gas) over sized 3 car detached garage with separate workshop! NEW windows! Nicely landscaped yard with gazebo, fenced yard, fruit trees! New 10x12 metal outbuilding and a tree house! Great commuter location to all major routes
Zillow last checked: 8 hours ago
Listing updated: February 28, 2023 at 09:03am
Listed by:
Sandra Grzyb 774-230-3500,
Exit Beacon Pointe Realty 508-919-8070
Bought with:
Joseph Costa
Residential Properties Ltd
Source: MLS PIN,MLS#: 73046333
Facts & features
Interior
Bedrooms & bathrooms
- Bedrooms: 4
- Bathrooms: 2
- Full bathrooms: 2
- Main level bedrooms: 2
Primary bedroom
- Features: Ceiling Fan(s), Walk-In Closet(s), Flooring - Hardwood
- Level: Second
- Area: 256
- Dimensions: 16 x 16
Bedroom 2
- Features: Flooring - Hardwood, Closet - Double
- Level: Main,First
- Area: 144
- Dimensions: 12 x 12
Bedroom 3
- Features: Walk-In Closet(s), Flooring - Hardwood
- Level: Main,First
- Area: 168
- Dimensions: 12 x 14
Bedroom 4
- Features: Walk-In Closet(s), Flooring - Hardwood
- Level: Second
- Area: 224
- Dimensions: 14 x 16
Bathroom 1
- Features: Bathroom - Full, Bathroom - Tiled With Tub & Shower, Closet - Linen, Flooring - Vinyl, Remodeled
- Level: First
- Area: 32
- Dimensions: 4 x 8
Bathroom 2
- Features: Bathroom - Full, Bathroom - With Tub & Shower, Closet - Linen, Flooring - Vinyl
- Level: Second
- Area: 48
- Dimensions: 6 x 8
Dining room
- Features: Flooring - Hardwood, Lighting - Overhead, Archway, Decorative Molding
- Level: First
- Area: 140
- Dimensions: 10 x 14
Kitchen
- Features: Pantry, Countertops - Upgraded, Kitchen Island, Remodeled, Lighting - Pendant
- Level: First
- Area: 140
- Dimensions: 10 x 14
Living room
- Features: Wood / Coal / Pellet Stove, Flooring - Hardwood, Exterior Access, Archway
- Level: First
- Area: 196
- Dimensions: 14 x 14
Office
- Features: Fireplace, Ceiling Fan(s), Closet, Flooring - Wall to Wall Carpet, High Speed Internet Hookup
- Level: Main
- Area: 126
- Dimensions: 9 x 14
Heating
- Baseboard, Oil, Electric, Fireplace(s)
Cooling
- Window Unit(s)
Appliances
- Included: Water Heater, Range, Dishwasher, Refrigerator, Freezer, Washer, Dryer, Water Treatment, Other
- Laundry: Sink, Linen Closet(s), Flooring - Vinyl, Electric Dryer Hookup, Washer Hookup, First Floor
Features
- Ceiling Fan(s), Closet, High Speed Internet Hookup, Walk-In Closet(s), Home Office, Sun Room, Bonus Room, Game Room
- Flooring: Vinyl, Laminate, Hardwood, Wood Laminate, Flooring - Wall to Wall Carpet, Flooring - Hardwood
- Doors: Insulated Doors, Storm Door(s)
- Windows: Insulated Windows
- Basement: Full,Partially Finished,Interior Entry,Bulkhead,Concrete
- Number of fireplaces: 2
- Fireplace features: Living Room, Wood / Coal / Pellet Stove
Interior area
- Total structure area: 2,361
- Total interior livable area: 2,361 sqft
Property
Parking
- Total spaces: 9
- Parking features: Detached, Garage Door Opener, Heated Garage, Storage, Workshop in Garage, Garage Faces Side, Oversized, Paved Drive, Off Street, Paved
- Garage spaces: 3
- Uncovered spaces: 6
Features
- Patio & porch: Deck - Exterior, Deck
- Exterior features: Deck, Rain Gutters, Storage, Fenced Yard, Gazebo, Garden
- Fencing: Fenced
- Waterfront features: Lake/Pond, Beach Ownership(Public)
Lot
- Size: 0.67 Acres
- Features: Level
Details
- Additional structures: Gazebo
- Parcel number: M:9 B:B P:27 E:4,1745902
- Zoning: SFR-12
Construction
Type & style
- Home type: SingleFamily
- Architectural style: Cape
- Property subtype: Single Family Residence
Materials
- Frame
- Foundation: Concrete Perimeter
- Roof: Shingle
Condition
- Year built: 1950
Utilities & green energy
- Electric: Circuit Breakers
- Sewer: Public Sewer
- Water: Public
- Utilities for property: for Electric Range, for Electric Oven, for Electric Dryer, Washer Hookup
Community & neighborhood
Community
- Community features: Public Transportation, Shopping, Park, Walk/Jog Trails, Stable(s), Golf, Medical Facility, Laundromat, Conservation Area, Highway Access, House of Worship, Marina, Private School, Public School, University
Location
- Region: Webster
Other
Other facts
- Listing terms: Contract
- Road surface type: Paved
Price history
| Date | Event | Price |
|---|---|---|
| 2/28/2023 | Sold | $460,000-4.1%$195/sqft |
Source: MLS PIN #73046333 Report a problem | ||
| 2/15/2023 | Pending sale | $479,900$203/sqft |
Source: | ||
| 1/19/2023 | Contingent | $479,900$203/sqft |
Source: MLS PIN #73046333 Report a problem | ||
| 1/2/2023 | Price change | $479,900-3.5%$203/sqft |
Source: MLS PIN #73046333 Report a problem | ||
| 11/12/2022 | Price change | $497,500-9.4%$211/sqft |
Source: MLS PIN #73046333 Report a problem | ||
Public tax history
| Year | Property taxes | Tax assessment |
|---|---|---|
| 2025 | $5,550 -0.2% | $467,200 +2.3% |
| 2024 | $5,561 +12% | $456,600 +15% |
| 2023 | $4,965 +8.5% | $397,200 +21.1% |
Find assessor info on the county website
Neighborhood: 01570
Nearby schools
GreatSchools rating
- 3/10Webster Middle SchoolGrades: 5-8Distance: 1.2 mi
- 2/10Bartlett High SchoolGrades: 9-12Distance: 1 mi
- 4/10Park Avenue Elementary SchoolGrades: PK-4Distance: 1.8 mi
Schools provided by the listing agent
- Elementary: Publicparochial
- Middle: Parochialpublic
- High: Bartlet/Baypath
Source: MLS PIN. This data may not be complete. We recommend contacting the local school district to confirm school assignments for this home.
Get a cash offer in 3 minutes
Find out how much your home could sell for in as little as 3 minutes with a no-obligation cash offer.
Estimated market value$509,000
Get a cash offer in 3 minutes
Find out how much your home could sell for in as little as 3 minutes with a no-obligation cash offer.
Estimated market value
$509,000

