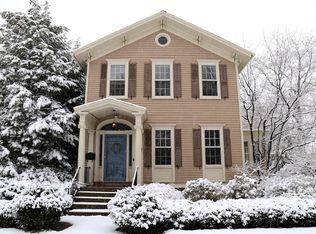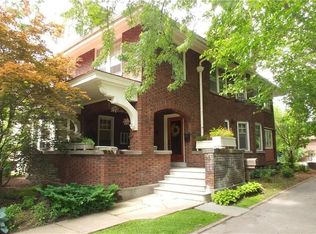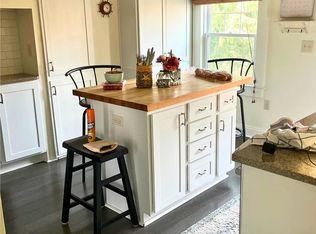Rare offering, shows like Architectural Digest. Not listed in past 20 years. Unique historic home built c1862 but lives right for today. Historic details are seen in floors, trim, moldings and ceiling lights but the lay out has a 1st floor or 2nd floor master option, large 24' X 34" kitchen, dining area and family room all open to each other. All mechanicals and structural features updated or restored, i.e. 3 new baths and kitchen. All new but made to blend in seamless fashion. All of this plus location is the key. Walk to all- Little, museums, restaurants and on historic Arnold Park in the heart of the East Ave Preservation District with its status and price security. This home has it all.
This property is off market, which means it's not currently listed for sale or rent on Zillow. This may be different from what's available on other websites or public sources.


