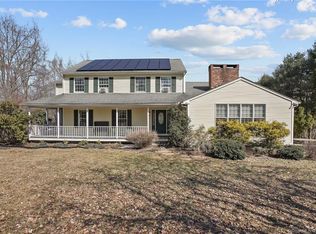Custom colonial situated on desirable cul-da-sac on south western Newtown. Covered front porch greats you and leads into a grand foyer with a granite tile floor. Formal living room with two story coffered ceiling and grand French doors opens to a wrap around deck overlooking a beautiful private backyard. Formal dining room with easy access to living room makes this open floor plan a wonderful place to entertain. Custom kitchen with Viking gas stove and oven and large dining area for the gourmet in you. Adjacent family room with floor to ceiling stone fireplace to be enjoyed from both the kitchen and family room. Main floor master with two huge walk in closets and lovely master bath with separate his and her sinks. Additionally, a main floor office with hardwood floors and beautiful window to brighten work day. Upstairs you will find three large bedrooms with in-suite baths with hardwood floors. Large walk out unfinished basement and generous three car garage makes this home a pleasure to visit or own.
This property is off market, which means it's not currently listed for sale or rent on Zillow. This may be different from what's available on other websites or public sources.
