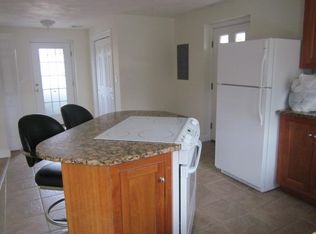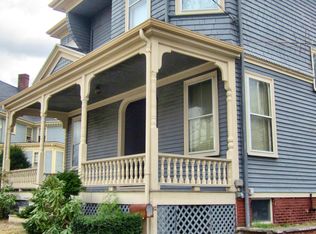A home steeped in Woburn history. This wonderfully maintained and preserved Victorian is for sale for the first time since it was built in 1840. This home sits proudly on beautifully landscaped lot. Its three stories communicate the grandeur of craftsmanship including pocket doors, elegant fireplaces, switchback staircase, original woodwork and hardwood/wood floors with nooks and crannies throughout. Greeted by a large wrap around porch, enter into a magnificent foyer with high ceilings and a grand staircase. On the first floor is a large dining room, living room, sitting room, library, kitchen and a full bath. A welcoming landing receives you on the second floor which possesses five large bedrooms and a full bath. The third floor can be used for storage or additional living space. Out back is a large barn/garage with a horse stall from a by gone era and a walk up loft offering tons of storage space. Located near Horn Pond, a short walk to the downtown area and commuter line.
This property is off market, which means it's not currently listed for sale or rent on Zillow. This may be different from what's available on other websites or public sources.

