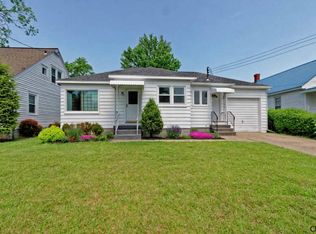Closed
$265,000
9 Arlington Road, Cohoes, NY 12047
2beds
2,090sqft
Single Family Residence, Residential
Built in 1935
9,147.6 Square Feet Lot
$266,000 Zestimate®
$127/sqft
$2,047 Estimated rent
Home value
$266,000
$250,000 - $285,000
$2,047/mo
Zestimate® history
Loading...
Owner options
Explore your selling options
What's special
Unique home with tons of square footage, nestled on a dead-end street in sought-after Cohoes Hill neighborhood. In need of TLC but the potential is endless! Functional eat-in kitchen features updated cabinetry, countertops & island. Wood floors throughout. Formal dining room flows into living area. Stunning family room boasts skylights, ventless fireplace & tons of windows. First floor includes large bedroom, full bath & laundry room, while upstairs offers another bedroom, full bath & loft space. A semi-finished basement adds extra living space, half bath & handcrafted bar. Enjoy a charming front porch, back deck, & large detached garage with a permitted upstairs apartment for potential rental income! An ideal home to build sweat equity! Sold as is, contingent on short sale approval.
Zillow last checked: 8 hours ago
Listing updated: December 15, 2025 at 10:20am
Listed by:
Michelle Panza 518-269-8680,
Romeo Team Realty
Bought with:
Alex Bendon, 10401246031
Oxford Property Group USA
Source: Global MLS,MLS#: 202512993
Facts & features
Interior
Bedrooms & bathrooms
- Bedrooms: 2
- Bathrooms: 2
- Full bathrooms: 2
Bedroom
- Level: First
- Area: 36414
- Dimensions: 306.00 x 119.00
Bedroom
- Level: Second
- Area: 28260
- Dimensions: 180.00 x 157.00
Full bathroom
- Level: First
- Area: 9906
- Dimensions: 127.00 x 78.00
Full bathroom
- Level: Second
- Area: 14616
- Dimensions: 168.00 x 87.00
Half bathroom
- Level: Basement
- Area: 5476
- Dimensions: 74.00 x 74.00
Dining room
- Level: First
- Area: 22532
- Dimensions: 172.00 x 131.00
Great room
- Level: First
- Area: 83181
- Dimensions: 357.00 x 233.00
Laundry
- Level: First
- Area: 13804
- Dimensions: 119.00 x 116.00
Living room
- Description: Inches
- Level: First
- Area: 32494
- Dimensions: 211.00 x 154.00
Loft
- Level: Second
- Area: 32604
- Dimensions: 247.00 x 132.00
Other
- Level: Basement
- Area: 47790
- Dimensions: 270.00 x 177.00
Other
- Level: Basement
- Area: 88209
- Dimensions: 297.00 x 297.00
Other
- Description: Garage Apartment
- Level: Second
- Area: 112784
- Dimensions: 424.00 x 266.00
Heating
- Hot Water, Natural Gas
Cooling
- None
Appliances
- Included: Dishwasher, Oven, Range, Refrigerator
- Laundry: Laundry Room, Main Level
Features
- High Speed Internet, Ceiling Fan(s), Solid Surface Counters, Eat-in Kitchen
- Flooring: Ceramic Tile, Hardwood
- Doors: French Doors
- Basement: Finished,Full
- Has fireplace: Yes
- Fireplace features: Family Room, Gas
Interior area
- Total structure area: 2,090
- Total interior livable area: 2,090 sqft
- Finished area above ground: 2,090
- Finished area below ground: 0
Property
Parking
- Total spaces: 8
- Parking features: Paved, Detached, Driveway
- Garage spaces: 3
- Has uncovered spaces: Yes
Features
- Patio & porch: Deck, Front Porch
- Exterior features: Lighting
Lot
- Size: 9,147 sqft
- Features: Level
Details
- Additional structures: Garage(s)
- Parcel number: 10.14238
- Special conditions: Standard,Third Party Approval
Construction
Type & style
- Home type: SingleFamily
- Architectural style: Bungalow
- Property subtype: Single Family Residence, Residential
Materials
- Vinyl Siding
- Roof: Metal
Condition
- Fixer
- New construction: No
- Year built: 1935
Utilities & green energy
- Sewer: Public Sewer
- Water: Public
Community & neighborhood
Location
- Region: Cohoes
Price history
| Date | Event | Price |
|---|---|---|
| 12/15/2025 | Sold | $265,000-1.8%$127/sqft |
Source: | ||
| 5/30/2025 | Pending sale | $269,900$129/sqft |
Source: | ||
| 5/20/2025 | Listed for sale | $269,900$129/sqft |
Source: | ||
| 3/31/2025 | Pending sale | $269,900$129/sqft |
Source: | ||
| 3/15/2025 | Price change | $269,900-1.9%$129/sqft |
Source: | ||
Public tax history
| Year | Property taxes | Tax assessment |
|---|---|---|
| 2024 | -- | $112,000 |
| 2023 | -- | $112,000 |
| 2022 | -- | $112,000 |
Find assessor info on the county website
Neighborhood: 12047
Nearby schools
GreatSchools rating
- 5/10Harmony Hill SchoolGrades: PK-5Distance: 0.2 mi
- 5/10Cohoes Middle SchoolGrades: 6-8Distance: 0.6 mi
- 5/10Cohoes High SchoolGrades: 9-12Distance: 0.3 mi
