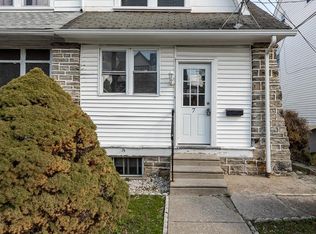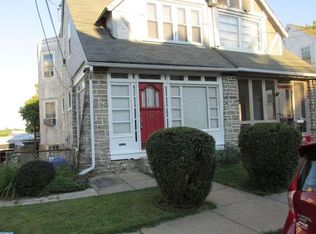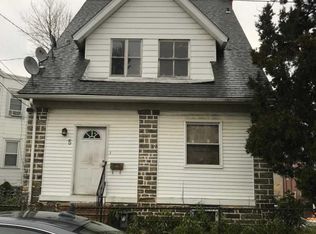Sold for $170,000
$170,000
9 Ardsley Rd, Upper Darby, PA 19082
3beds
1,412sqft
Single Family Residence
Built in 1927
2,178 Square Feet Lot
$242,900 Zestimate®
$120/sqft
$1,813 Estimated rent
Home value
$242,900
$231,000 - $255,000
$1,813/mo
Zestimate® history
Loading...
Owner options
Explore your selling options
What's special
Located just off of West Chester pike and only minutes to the 69th street shopping district and the Septa terminal into the city. This home is on a quiet street and offers off street parking and a garage. the home has 3 Bedrooms and 1 full bath both a front and rear yard. If you are seeking a home with instant equity and a DIY type to make it your own this is the house for you. in recent years a new main roof was installed, a new gas heating system, new water heater,
Zillow last checked: 8 hours ago
Listing updated: July 31, 2023 at 05:16am
Listed by:
Harold Riley 215-654-6090,
Keller Williams Real Estate-Blue Bell
Bought with:
Bob Hoopes, RS283252
Coldwell Banker Realty
Source: Bright MLS,MLS#: PADE2048116
Facts & features
Interior
Bedrooms & bathrooms
- Bedrooms: 3
- Bathrooms: 1
- Full bathrooms: 1
- Main level bathrooms: 1
- Main level bedrooms: 3
Basement
- Area: 0
Heating
- Hot Water, Natural Gas
Cooling
- Window Unit(s), Electric
Appliances
- Included: Gas Water Heater
- Laundry: In Basement, Has Laundry
Features
- Basement: Interior Entry,Rear Entrance,Unfinished
- Has fireplace: Yes
- Fireplace features: Stone, Wood Burning
Interior area
- Total structure area: 1,412
- Total interior livable area: 1,412 sqft
- Finished area above ground: 1,412
- Finished area below ground: 0
Property
Parking
- Total spaces: 1
- Parking features: Basement, Built In, Garage Faces Rear, Alley Access, Attached, Driveway, Off Street, On Street
- Attached garage spaces: 1
- Has uncovered spaces: Yes
Accessibility
- Accessibility features: 2+ Access Exits
Features
- Levels: Two
- Stories: 2
- Pool features: None
- Has view: Yes
- View description: Other
Lot
- Size: 2,178 sqft
- Dimensions: 25.00 x 90.00
Details
- Additional structures: Above Grade, Below Grade
- Parcel number: 16060008000
- Zoning: R-10
- Special conditions: Standard
- Other equipment: None
Construction
Type & style
- Home type: SingleFamily
- Architectural style: Other
- Property subtype: Single Family Residence
- Attached to another structure: Yes
Materials
- Vinyl Siding, Aluminum Siding
- Foundation: Other
- Roof: Asphalt,Flat,Rubber,Shingle
Condition
- New construction: No
- Year built: 1927
Utilities & green energy
- Sewer: Public Sewer
- Water: Public
Community & neighborhood
Location
- Region: Upper Darby
- Subdivision: Highland Park
- Municipality: UPPER DARBY TWP
Other
Other facts
- Listing agreement: Exclusive Agency
- Listing terms: Cash,Conventional
- Ownership: Fee Simple
Price history
| Date | Event | Price |
|---|---|---|
| 9/19/2025 | Listing removed | $245,000$174/sqft |
Source: | ||
| 9/2/2025 | Listed for sale | $245,000+44.1%$174/sqft |
Source: | ||
| 7/14/2023 | Sold | $170,000+0.6%$120/sqft |
Source: | ||
| 6/10/2023 | Pending sale | $169,000$120/sqft |
Source: | ||
| 6/8/2023 | Listed for sale | $169,000$120/sqft |
Source: | ||
Public tax history
| Year | Property taxes | Tax assessment |
|---|---|---|
| 2025 | $4,211 +3.5% | $96,210 |
| 2024 | $4,069 +1% | $96,210 |
| 2023 | $4,031 +2.8% | $96,210 |
Find assessor info on the county website
Neighborhood: 19082
Nearby schools
GreatSchools rating
- 3/10Highland Park El SchoolGrades: 1-5Distance: 0.6 mi
- 3/10Beverly Hills Middle SchoolGrades: 6-8Distance: 0.7 mi
- 3/10Upper Darby Senior High SchoolGrades: 9-12Distance: 1 mi
Schools provided by the listing agent
- Elementary: Highland Park
- Middle: Beverly Hills
- High: Upper Darby Senior
- District: Upper Darby
Source: Bright MLS. This data may not be complete. We recommend contacting the local school district to confirm school assignments for this home.
Get pre-qualified for a loan
At Zillow Home Loans, we can pre-qualify you in as little as 5 minutes with no impact to your credit score.An equal housing lender. NMLS #10287.


