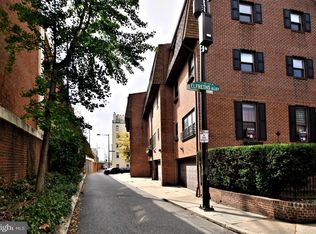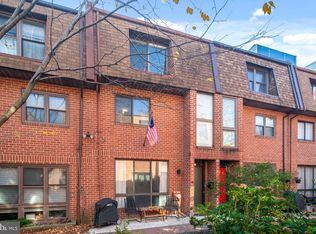Sold for $737,000 on 10/02/25
$737,000
9 Appletree Ct, Philadelphia, PA 19106
3beds
1,620sqft
Townhouse
Built in 1970
720 Square Feet Lot
$-- Zestimate®
$455/sqft
$3,418 Estimated rent
Home value
Not available
Estimated sales range
Not available
$3,418/mo
Zestimate® history
Loading...
Owner options
Explore your selling options
What's special
Welcome to Appletree Court, a gated community in historic Old City, Philadelphia. This renovated home includes a separately deeded parking space and offers over $100,000 in recent upgrades. The main level features a spacious living room with a fireplace and half bath, leading to an updated kitchen and dining area with access to a private patio. The home offers new hardwood floors throughout, three bedrooms (one with custom built-ins), and two updated full bathrooms. A bonus room provides flexible space for an office, den, or playroom. The lower level includes a laundry area and additional storage. Enjoy modern upgrades, outdoor living space, and the convenience of a secure gated setting—all in the heart of Old City.
Zillow last checked: 8 hours ago
Listing updated: October 15, 2025 at 06:53am
Listed by:
Christa Ward 267-664-2180,
Iron Valley Real Estate of Lehigh Valley
Bought with:
Suzie Swisher, RS329063
Coldwell Banker Realty
Source: Bright MLS,MLS#: PAPH2519310
Facts & features
Interior
Bedrooms & bathrooms
- Bedrooms: 3
- Bathrooms: 3
- Full bathrooms: 2
- 1/2 bathrooms: 1
- Main level bathrooms: 1
Bedroom 1
- Level: Upper
Bedroom 2
- Features: Skylight(s)
- Level: Upper
Bathroom 1
- Level: Upper
Bathroom 2
- Level: Upper
Bathroom 3
- Features: Skylight(s)
- Level: Upper
Basement
- Level: Lower
Den
- Level: Upper
Dining room
- Features: Built-in Features
- Level: Main
Half bath
- Level: Main
Kitchen
- Features: Kitchen - Gas Cooking
- Level: Main
Living room
- Features: Fireplace - Wood Burning
- Level: Main
Heating
- Forced Air, Natural Gas
Cooling
- Central Air, Natural Gas
Appliances
- Included: Built-In Range, Microwave, Dishwasher, Dryer, ENERGY STAR Qualified Refrigerator, Oven/Range - Gas, Washer, Gas Water Heater
- Laundry: Has Laundry
Features
- Built-in Features, Cedar Closet(s), Open Floorplan
- Flooring: Hardwood
- Doors: Sliding Glass, Insulated
- Windows: Energy Efficient, Skylight(s), Window Treatments
- Basement: Full
- Number of fireplaces: 1
- Fireplace features: Mantel(s), Wood Burning
Interior area
- Total structure area: 1,620
- Total interior livable area: 1,620 sqft
- Finished area above ground: 1,620
- Finished area below ground: 0
Property
Parking
- Parking features: Assigned, Private, Off Street
- Details: Assigned Parking
Accessibility
- Accessibility features: None
Features
- Levels: Three
- Stories: 3
- Exterior features: Lighting
- Pool features: None
- Has view: Yes
- View description: Courtyard, City
Lot
- Size: 720 sqft
- Dimensions: 18.00 x 40.00
Details
- Additional structures: Above Grade, Below Grade
- Parcel number: 052172050
- Zoning: CMX3
- Special conditions: Standard
Construction
Type & style
- Home type: Townhouse
- Architectural style: Straight Thru,Contemporary
- Property subtype: Townhouse
Materials
- Masonry
- Foundation: Permanent
- Roof: Asbestos Shingle
Condition
- New construction: No
- Year built: 1970
Utilities & green energy
- Sewer: Public Sewer
- Water: Public
Community & neighborhood
Security
- Security features: Security Gate
Location
- Region: Philadelphia
- Subdivision: Old City
- Municipality: PHILADELPHIA
HOA & financial
HOA
- Has HOA: Yes
- HOA fee: $350 annually
- Amenities included: Common Grounds, Fencing, Gated
- Services included: Common Area Maintenance, Maintenance Structure, Insurance, Maintenance Grounds, Snow Removal
Other
Other facts
- Listing agreement: Exclusive Right To Sell
- Ownership: Fee Simple
Price history
| Date | Event | Price |
|---|---|---|
| 10/2/2025 | Sold | $737,000-0.4%$455/sqft |
Source: | ||
| 8/4/2025 | Pending sale | $740,000$457/sqft |
Source: | ||
| 7/30/2025 | Price change | $740,000-1.3%$457/sqft |
Source: | ||
| 7/24/2025 | Listed for sale | $750,000+50.3%$463/sqft |
Source: | ||
| 3/3/2021 | Listing removed | -- |
Source: | ||
Public tax history
| Year | Property taxes | Tax assessment |
|---|---|---|
| 2025 | $7,576 +3.5% | $541,200 +3.5% |
| 2024 | $7,320 | $522,900 |
| 2023 | $7,320 +3.9% | $522,900 |
Find assessor info on the county website
Neighborhood: Old City
Nearby schools
GreatSchools rating
- 8/10McCall Gen George A SchoolGrades: K-8Distance: 0.8 mi
- 2/10Franklin Benjamin High SchoolGrades: 9-12Distance: 1.3 mi
Schools provided by the listing agent
- District: Philadelphia City
Source: Bright MLS. This data may not be complete. We recommend contacting the local school district to confirm school assignments for this home.

Get pre-qualified for a loan
At Zillow Home Loans, we can pre-qualify you in as little as 5 minutes with no impact to your credit score.An equal housing lender. NMLS #10287.

