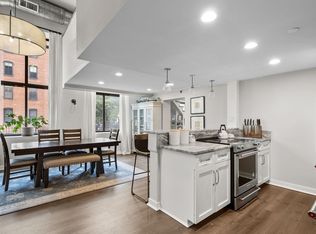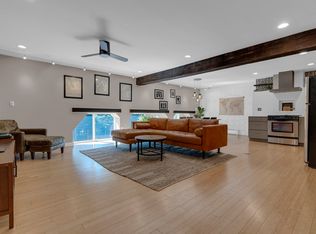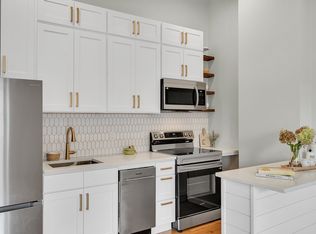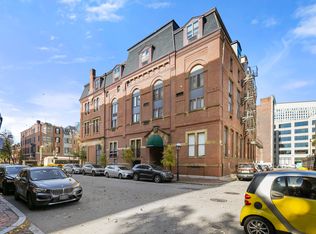Sold for $1,112,000
$1,112,000
9 Appleton St APT 304, Boston, MA 02116
2beds
1,130sqft
Condominium
Built in 1880
-- sqft lot
$1,127,100 Zestimate®
$984/sqft
$5,296 Estimated rent
Home value
$1,127,100
$1.04M - $1.22M
$5,296/mo
Zestimate® history
Loading...
Owner options
Explore your selling options
What's special
Experience the perfect blend of historic charm and modern luxury in this fully renovated 2-level home in the South End’s coveted Golden Triangle. Spanning 1,130 SF, this gracious residence offers 2 bedrooms, 1.5 baths, and an inviting open-concept living/dining area with soaring ceilings, rich hardwood floors, and a stunning gourmet kitchen featuring an oversized walnut island, marble backsplash, quartz counters, SS appliances, inlay shaker cabinets, and a wine fridge. Thoughtful details include a half bath, custom built-ins, W/D, mini splits, and ample storage. Upstairs, the spacious primary bedroom offers generous closets and recessed lighting, while the second bedroom is perfect as a guest room, office, or flex space. A beautifully updated full bath, linen closet, and massive storage closet complete the home. 9 Appleton offers an elevator, professional management, extra storage, and parking, plus Butterfly MX intercom. Moments from top dining, shopping, parks, and Back Bay Station.
Zillow last checked: 8 hours ago
Listing updated: June 03, 2025 at 11:00am
Listed by:
Matthew Diozzi 617-413-8188,
Compass 617-206-3333
Bought with:
Joseph Castro
Compass
Source: MLS PIN,MLS#: 73347407
Facts & features
Interior
Bedrooms & bathrooms
- Bedrooms: 2
- Bathrooms: 2
- Full bathrooms: 1
- 1/2 bathrooms: 1
Heating
- Central, Forced Air, Electric Baseboard, Electric, Ductless
Cooling
- Central Air, Ductless
Appliances
- Included: Range, Dishwasher, Disposal, Refrigerator, Freezer, Washer, Dryer, Range Hood
- Laundry: In Unit, Electric Dryer Hookup
Features
- Wired for Sound
- Flooring: Wood, Tile
- Windows: Insulated Windows
- Basement: None
- Has fireplace: No
Interior area
- Total structure area: 1,130
- Total interior livable area: 1,130 sqft
- Finished area above ground: 1,130
Property
Lot
- Size: 1,130 sqft
Details
- Parcel number: W:05 P:00697 S:042,3357669
- Zoning: CD
Construction
Type & style
- Home type: Condo
- Property subtype: Condominium
- Attached to another structure: Yes
Materials
- Brick
- Roof: Rubber
Condition
- Year built: 1880
Utilities & green energy
- Sewer: Public Sewer
- Water: Public
- Utilities for property: for Electric Range, for Electric Dryer
Community & neighborhood
Security
- Security features: Intercom
Community
- Community features: Public Transportation, Shopping, Tennis Court(s), Park, Walk/Jog Trails, Medical Facility, Highway Access, House of Worship, T-Station
Location
- Region: Boston
HOA & financial
HOA
- HOA fee: $415 monthly
- Amenities included: Elevator(s)
- Services included: Water, Sewer, Insurance
Price history
| Date | Event | Price |
|---|---|---|
| 6/2/2025 | Sold | $1,112,000-6.2%$984/sqft |
Source: MLS PIN #73347407 Report a problem | ||
| 5/23/2025 | Contingent | $1,185,000$1,049/sqft |
Source: MLS PIN #73347407 Report a problem | ||
| 4/9/2025 | Price change | $1,185,000-5.2%$1,049/sqft |
Source: MLS PIN #73347407 Report a problem | ||
| 3/19/2025 | Listed for sale | $1,250,000+224.7%$1,106/sqft |
Source: MLS PIN #73347407 Report a problem | ||
| 4/1/2004 | Sold | $385,000$341/sqft |
Source: LINK #33406 Report a problem | ||
Public tax history
Tax history is unavailable.
Find assessor info on the county website
Neighborhood: South End
Nearby schools
GreatSchools rating
- 1/10Mel H King ElementaryGrades: 2-12Distance: 0.2 mi
- 3/10Quincy Upper SchoolGrades: 6-12Distance: 0.2 mi
- 2/10Boston Adult AcademyGrades: 11-12Distance: 0.2 mi
Get a cash offer in 3 minutes
Find out how much your home could sell for in as little as 3 minutes with a no-obligation cash offer.
Estimated market value
$1,127,100



