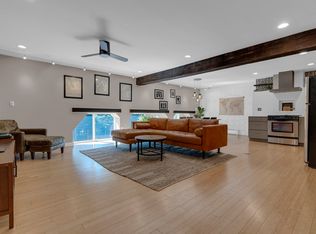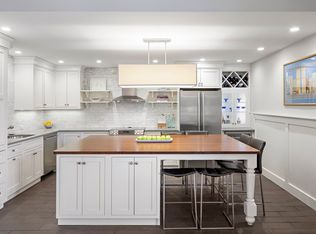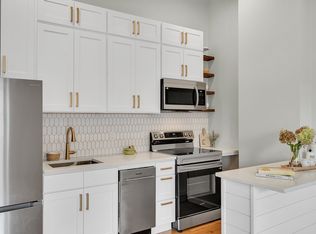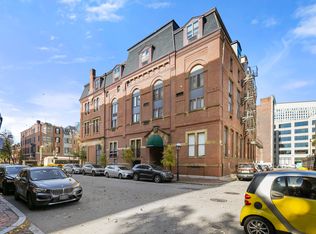Sold for $1,150,000
$1,150,000
9 Appleton St APT 102, Boston, MA 02116
2beds
1,248sqft
Condominium
Built in 1880
-- sqft lot
$1,322,600 Zestimate®
$921/sqft
$5,798 Estimated rent
Home value
$1,322,600
$1.19M - $1.48M
$5,798/mo
Zestimate® history
Loading...
Owner options
Explore your selling options
What's special
In the heart of the coveted Golden Triangle neighborhood, this updated two-bedroom corner unit offers a blend of modern updates and classic South End charm. The updated kitchen connects smoothly to the main living area, making it functional for both everyday life and entertaining. Upstairs, both bedrooms feature exposed brick, adding character. The primary bedroom is spacious and flexible, while the second bedroom works well as a guest room or home office/gym. A modern bathroom with a walk-in shower separates the two bedrooms, along with a full bath on the first floor. You’ll also love the proximity to South End favorites like Barcelona Restaurant & Wine Bar, Delux Cafe, and The Beehive. Recent updates include new flooring, fresh paint, and built-ins. The home also features updated light fixtures, new hardware, and a new AC system. With hardwood floors, central air, in-unit laundry, and parking, this immaculate home is ready for its next South End owner!
Zillow last checked: 8 hours ago
Listing updated: November 08, 2024 at 04:32pm
Listed by:
Alan Nguyen 978-809-1685,
Choose Boston, LLC 617-388-9336,
Alan Nguyen 978-809-1685
Bought with:
Steven Cohen Team
Keller Williams Realty Boston-Metro | Back Bay
Source: MLS PIN,MLS#: 73285580
Facts & features
Interior
Bedrooms & bathrooms
- Bedrooms: 2
- Bathrooms: 2
- Full bathrooms: 2
Primary bedroom
- Features: Flooring - Hardwood
- Level: Second
- Area: 255
- Dimensions: 15 x 17
Bedroom 2
- Features: Flooring - Hardwood
- Level: Second
- Area: 187
- Dimensions: 11 x 17
Primary bathroom
- Features: Yes
Bathroom 1
- Features: Bathroom - Tiled With Shower Stall, Flooring - Stone/Ceramic Tile
- Level: Second
- Area: 72
- Dimensions: 12 x 6
Bathroom 2
- Features: Bathroom - With Tub, Flooring - Stone/Ceramic Tile
- Level: First
- Area: 40
- Dimensions: 8 x 5
Dining room
- Features: Flooring - Hardwood
- Level: First
- Area: 288
- Dimensions: 24 x 12
Kitchen
- Features: Flooring - Hardwood, Countertops - Stone/Granite/Solid
- Level: First
- Area: 144
- Dimensions: 18 x 8
Living room
- Features: Flooring - Hardwood
- Level: First
- Area: 300
- Dimensions: 15 x 20
Heating
- Central
Cooling
- Central Air
Appliances
- Included: ENERGY STAR Qualified Refrigerator, ENERGY STAR Qualified Dryer, ENERGY STAR Qualified Dishwasher, ENERGY STAR Qualified Washer, Range, Oven
Features
- Flooring: Hardwood
- Basement: None
- Has fireplace: No
- Common walls with other units/homes: Corner
Interior area
- Total structure area: 1,248
- Total interior livable area: 1,248 sqft
Property
Details
- Parcel number: 3357670
- Zoning: 102
Construction
Type & style
- Home type: Condo
- Property subtype: Condominium
- Attached to another structure: Yes
Condition
- Year built: 1880
Utilities & green energy
- Sewer: Public Sewer
- Water: Public
- Utilities for property: for Electric Range
Community & neighborhood
Community
- Community features: Public Transportation, Shopping, Park, T-Station, University
Location
- Region: Boston
HOA & financial
HOA
- HOA fee: $431 monthly
- Amenities included: Elevator(s)
- Services included: Water, Sewer, Insurance, Maintenance Structure, Maintenance Grounds, Snow Removal, Trash, Reserve Funds
Price history
| Date | Event | Price |
|---|---|---|
| 11/22/2024 | Listing removed | $4,995$4/sqft |
Source: MLS PIN #73310134 Report a problem | ||
| 11/6/2024 | Listed for rent | $4,995$4/sqft |
Source: MLS PIN #73310134 Report a problem | ||
| 10/29/2024 | Sold | $1,150,000+4.6%$921/sqft |
Source: MLS PIN #73285580 Report a problem | ||
| 9/16/2024 | Contingent | $1,099,000$881/sqft |
Source: MLS PIN #73285580 Report a problem | ||
| 9/5/2024 | Listed for sale | $1,099,000+12.7%$881/sqft |
Source: MLS PIN #73285580 Report a problem | ||
Public tax history
| Year | Property taxes | Tax assessment |
|---|---|---|
| 2025 | $10,399 +10.5% | $898,000 +4% |
| 2024 | $9,414 +4.6% | $863,700 +3.1% |
| 2023 | $9,001 +3.7% | $838,100 +5% |
Find assessor info on the county website
Neighborhood: South End
Nearby schools
GreatSchools rating
- 1/10Mel H King ElementaryGrades: 2-12Distance: 0.2 mi
- 3/10Quincy Upper SchoolGrades: 6-12Distance: 0.2 mi
- 2/10Boston Adult AcademyGrades: 11-12Distance: 0.2 mi
Get a cash offer in 3 minutes
Find out how much your home could sell for in as little as 3 minutes with a no-obligation cash offer.
Estimated market value$1,322,600
Get a cash offer in 3 minutes
Find out how much your home could sell for in as little as 3 minutes with a no-obligation cash offer.
Estimated market value
$1,322,600



