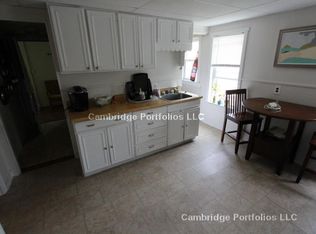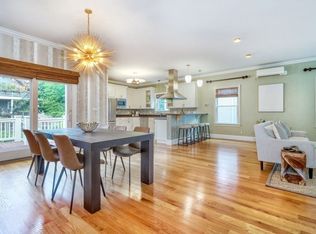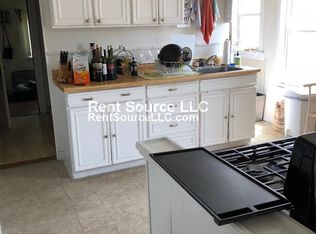This impressive 2013 gut renovation is located just off of the community path in vibrant Davis Square. The duplex floor plan offers gracious communal spaces as well the privacy of large separated bedrooms making this an ideal home for both entertaining and everyday living. The main level is an expansive, sun-drenched space with living and dining areas centered around a thoughtfully designed chef's kitchen with ample custom cabinetry, a pantry, Jenn-Air appliances, and a breakfast bar. A sliding door opens to the deck and parking area. The main-level master suite offers high ceilings, a huge walk-through closet, and an ensuite bathroom with a glorious walk-in shower. The lower level features a bright family room, 2 more spacious bedrooms, a large workshop/storage room, laundry room, and full bath. There is an opportunity to create a second master suite on the lower level. 2 side by side parking spaces are deeded to this unit. Hurry, this home is priced well below assessed value
This property is off market, which means it's not currently listed for sale or rent on Zillow. This may be different from what's available on other websites or public sources.


