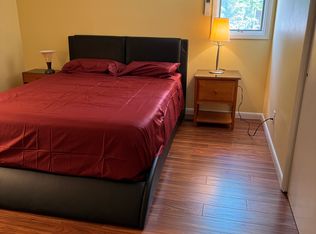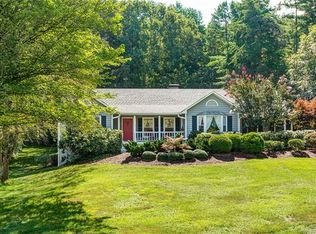Closed
$700,000
9 Applecross Rd, Weaverville, NC 28787
3beds
3,383sqft
Single Family Residence
Built in 1985
0.58 Acres Lot
$666,900 Zestimate®
$207/sqft
$3,824 Estimated rent
Home value
$666,900
$607,000 - $734,000
$3,824/mo
Zestimate® history
Loading...
Owner options
Explore your selling options
What's special
PICTURE PERFECT ONE LEVEL LIVING CONVENIENT TO DOWNTOWN WEAVERVILLE + NORTH ASHEVILLE. Main level boasts spacious living spaces, attached 2-car garage w/adjacent mud room and covered patio overlooking spa-like salt water pool along w/a gorgeous primary bedroom featuring a newly renovated ensuite bathroom + walk-in-closet. Bedroom and bonus room share a beautifully renovated bathroom for inviting and convenient guest space. Dream renovated modern kitchen w/quartz countertops and designer cabinetry opens into dining + living areas perfect for gathering and entertaining. Covered deck opens overlooking pool and yard for al-fresco dining and relaxing. Expansive lower level living area and bedroom are perfect for office or guests. Gardener's dream yard features beautiful landscaping and level areas to enjoy surrounding natural beauty. Don't miss this tranquil mountain home minutes from downtown Weaverville and Woodfin shopping, retail, and restaurants. Airbnb/STRs OK!
Zillow last checked: 8 hours ago
Listing updated: February 17, 2025 at 11:05am
Listing Provided by:
Angie Cullen angie@nestrealty.com,
Nest Realty Asheville
Bought with:
TJ White
EXP Realty LLC
Source: Canopy MLS as distributed by MLS GRID,MLS#: 4199541
Facts & features
Interior
Bedrooms & bathrooms
- Bedrooms: 3
- Bathrooms: 3
- Full bathrooms: 3
- Main level bedrooms: 2
Primary bedroom
- Features: En Suite Bathroom
- Level: Main
Primary bedroom
- Level: Main
Bedroom s
- Level: Main
Bedroom s
- Level: Basement
Bedroom s
- Level: Main
Bedroom s
- Level: Basement
Bathroom full
- Level: Main
Bathroom full
- Level: Main
Bathroom full
- Level: Main
Bathroom full
- Level: Main
Bonus room
- Level: Main
Bonus room
- Level: Main
Dining room
- Level: Main
Dining room
- Level: Main
Dining room
- Level: Main
Dining room
- Level: Main
Family room
- Level: Basement
Family room
- Level: Basement
Kitchen
- Level: Main
Kitchen
- Level: Main
Laundry
- Level: Main
Laundry
- Level: Main
Living room
- Level: Main
Living room
- Level: Main
Heating
- Forced Air, Heat Pump, Natural Gas
Cooling
- Central Air
Appliances
- Included: Dishwasher, Disposal, Oven, Refrigerator
- Laundry: Main Level
Features
- Basement: Exterior Entry,Interior Entry
- Fireplace features: Living Room
Interior area
- Total structure area: 1,832
- Total interior livable area: 3,383 sqft
- Finished area above ground: 1,832
- Finished area below ground: 1,551
Property
Parking
- Total spaces: 2
- Parking features: Driveway, Attached Garage, Garage on Main Level
- Attached garage spaces: 2
- Has uncovered spaces: Yes
Features
- Levels: One
- Stories: 1
- Patio & porch: Covered, Deck, Front Porch, Patio
- Has private pool: Yes
- Pool features: In Ground, Outdoor Pool, Salt Water
- Fencing: Fenced
Lot
- Size: 0.58 Acres
Details
- Parcel number: 973189850700000
- Zoning: R-3
- Special conditions: Standard
Construction
Type & style
- Home type: SingleFamily
- Architectural style: Ranch
- Property subtype: Single Family Residence
Materials
- Stone, Wood
Condition
- New construction: No
- Year built: 1985
Utilities & green energy
- Sewer: Septic Installed
- Water: City
Community & neighborhood
Location
- Region: Weaverville
- Subdivision: Kirk Glen
Other
Other facts
- Listing terms: Cash,Conventional
- Road surface type: Asphalt, Paved
Price history
| Date | Event | Price |
|---|---|---|
| 2/14/2025 | Sold | $700,000-6.7%$207/sqft |
Source: | ||
| 1/7/2025 | Price change | $750,000-3.2%$222/sqft |
Source: | ||
| 1/6/2025 | Price change | $775,000-2.5%$229/sqft |
Source: | ||
| 12/7/2024 | Listed for sale | $795,000+167.7%$235/sqft |
Source: | ||
| 5/6/2013 | Sold | $297,000-1%$88/sqft |
Source: | ||
Public tax history
| Year | Property taxes | Tax assessment |
|---|---|---|
| 2025 | $2,641 +8.2% | $394,600 +3.5% |
| 2024 | $2,440 +5.7% | $381,100 |
| 2023 | $2,308 +1.7% | $381,100 |
Find assessor info on the county website
Neighborhood: 28787
Nearby schools
GreatSchools rating
- 10/10Weaverville ElementaryGrades: 2-4Distance: 1.2 mi
- 10/10North Buncombe MiddleGrades: 7-8Distance: 3 mi
- 6/10North Buncombe HighGrades: PK,9-12Distance: 4.6 mi
Schools provided by the listing agent
- Elementary: North Buncombe/N. Windy Ridge
- Middle: North Buncombe
- High: North Buncombe
Source: Canopy MLS as distributed by MLS GRID. This data may not be complete. We recommend contacting the local school district to confirm school assignments for this home.
Get a cash offer in 3 minutes
Find out how much your home could sell for in as little as 3 minutes with a no-obligation cash offer.
Estimated market value$666,900
Get a cash offer in 3 minutes
Find out how much your home could sell for in as little as 3 minutes with a no-obligation cash offer.
Estimated market value
$666,900

