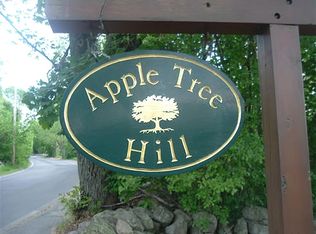Sold for $389,900 on 08/04/23
$389,900
9 Apple Tree Hill Rd, Hopkinton, MA 01748
2beds
1,241sqft
Condo
Built in 1978
-- sqft lot
$447,600 Zestimate®
$314/sqft
$2,922 Estimated rent
Home value
$447,600
$425,000 - $470,000
$2,922/mo
Zestimate® history
Loading...
Owner options
Explore your selling options
What's special
You can live in Hopkinton for under $200K and make your commute a light one! Townhouse style condo with 2 spacious bedrooms. Eat in kitchen is fully applianced and has a pass through opening to dining area in open floor plan living/dining combo that makes entertaining easy. Large living room with angled fireplace and triple slider letting in loads of light. Private patio for relaxing and enjoying the large grassy common area. Laundry is on bedroom level in a separate utility room. Good closet space and extra storage off patio for unit. One deeded parking spot and one guest spot available. Seller is offering this townhouse at a discounted price as it needs a little TLC and is offering a $3000 credit towards flooring. Don't miss this opportunity - the other two that were recently on have gone off the market quickly!
Facts & features
Interior
Bedrooms & bathrooms
- Bedrooms: 2
- Bathrooms: 2
- Full bathrooms: 1
- 1/2 bathrooms: 1
Heating
- Other, Electric
Appliances
- Included: Dishwasher, Range / Oven, Refrigerator
Features
- Has fireplace: Yes
Interior area
- Total interior livable area: 1,241 sqft
Property
Features
- Exterior features: Other
Details
- Parcel number: HOPKM0U18B0003L9
Construction
Type & style
- Home type: Condo
Materials
- Frame
- Roof: Asphalt
Condition
- Year built: 1978
Community & neighborhood
Location
- Region: Hopkinton
Price history
| Date | Event | Price |
|---|---|---|
| 8/4/2023 | Sold | $389,900-6%$314/sqft |
Source: Public Record Report a problem | ||
| 7/8/2022 | Listing removed | $414,900$334/sqft |
Source: MLS PIN #72991794 Report a problem | ||
| 6/3/2022 | Listed for sale | $414,900+107.5%$334/sqft |
Source: MLS PIN #72991794 Report a problem | ||
| 11/10/2015 | Sold | $200,000+0.1%$161/sqft |
Source: Public Record Report a problem | ||
| 9/29/2015 | Pending sale | $199,809$161/sqft |
Source: ERA Key Realty Services #71910716 Report a problem | ||
Public tax history
| Year | Property taxes | Tax assessment |
|---|---|---|
| 2025 | $5,503 -3.4% | $388,100 -0.5% |
| 2024 | $5,696 +16.2% | $389,900 +25.7% |
| 2023 | $4,903 +2.1% | $310,100 +10% |
Find assessor info on the county website
Neighborhood: 01748
Nearby schools
GreatSchools rating
- 10/10Elmwood Elementary SchoolGrades: 2-3Distance: 0.1 mi
- 8/10Hopkinton Middle SchoolGrades: 6-8Distance: 1.2 mi
- 10/10Hopkinton High SchoolGrades: 9-12Distance: 1.2 mi
Get a cash offer in 3 minutes
Find out how much your home could sell for in as little as 3 minutes with a no-obligation cash offer.
Estimated market value
$447,600
Get a cash offer in 3 minutes
Find out how much your home could sell for in as little as 3 minutes with a no-obligation cash offer.
Estimated market value
$447,600
