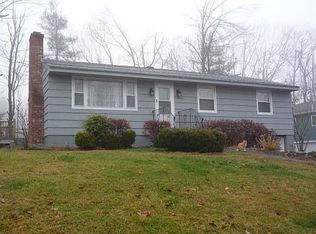Lovely ranch style home featuring 3 bedrooms with wood floors, living room with wall to wall carpet. The eat in kitchen with tile floor opens to the rear deck...perfect for entertaining or quiet summer evenings outside. Partially finished basement offers walk out access and a family room. No showings until OPEN HOUSE Saturday 6/13/2020 from 11 a.m. to 1 p.m. Covid protocol will be followed. Masks must be worn. Co-brokes honored.
This property is off market, which means it's not currently listed for sale or rent on Zillow. This may be different from what's available on other websites or public sources.

