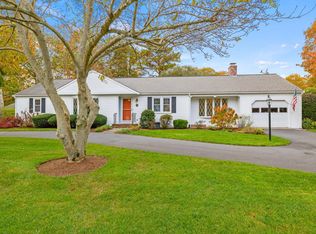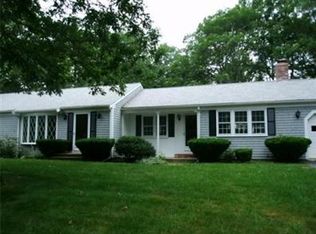Sold for $620,000
$620,000
9 Ansel Howland Rd, Barnstable, MA 02630
2beds
1,792sqft
Single Family Residence
Built in 1983
0.34 Acres Lot
$641,900 Zestimate®
$346/sqft
$2,870 Estimated rent
Home value
$641,900
$610,000 - $680,000
$2,870/mo
Zestimate® history
Loading...
Owner options
Explore your selling options
What's special
Expansive Centerville Ranch nestled on large corner lot, move-in ready! Main-floor living at its best! Circle drive welcomes all to this pristine 2 bedroom, 2 bathroom home with generous gathering spaces, open kitchen renovation, relaxing sunroom and full basement. Gleaming hardwood floors and huge bay windows wow all who enter. Holidays are coming! Formal living room and dining room offer ample spaces for guests to make new memories, while the warm and inviting kitchen opens to front-to-back family room with cozy gas fireplace. Come spring, level corner lot boasts perfect croquet pitch and plenty of room for more outdoor fun! Refreshed baths. New Central A/C. New generator in 2022. Three-bedroom septic. Full basement, partially finished with tons of storage and possibilities. A Centerville must see!
Zillow last checked: 8 hours ago
Listing updated: January 17, 2024 at 01:46pm
Listed by:
Lisa Parenteau 617-797-7990,
eXp Realty 888-854-7493
Bought with:
Lisa Parenteau
eXp Realty
Source: MLS PIN,MLS#: 73179243
Facts & features
Interior
Bedrooms & bathrooms
- Bedrooms: 2
- Bathrooms: 2
- Full bathrooms: 2
- Main level bathrooms: 2
- Main level bedrooms: 2
Primary bedroom
- Features: Bathroom - Full, Ceiling Fan(s), Closet, Flooring - Wood, Lighting - Overhead
- Level: Main,First
- Area: 218.11
- Dimensions: 17.33 x 12.58
Bedroom 2
- Features: Ceiling Fan(s), Closet, Flooring - Wood, Lighting - Overhead
- Level: Main,First
- Area: 164.13
- Dimensions: 13.58 x 12.08
Primary bathroom
- Features: Yes
Bathroom 1
- Features: Bathroom - Full, Bathroom - Tiled With Tub & Shower, Flooring - Stone/Ceramic Tile, Cabinets - Upgraded, Lighting - Sconce
- Level: Main
- Area: 64.19
- Dimensions: 6.58 x 9.75
Bathroom 2
- Features: Bathroom - Full, Closet - Linen, Flooring - Stone/Ceramic Tile, Cabinets - Upgraded
- Level: Main
- Area: 90.18
- Dimensions: 7.17 x 12.58
Dining room
- Features: Flooring - Wood, Lighting - Pendant
- Level: Main,First
- Area: 191.19
- Dimensions: 14.25 x 13.42
Family room
- Features: Ceiling Fan(s), Flooring - Wood, Window(s) - Bay/Bow/Box, Open Floorplan, Remodeled, Lighting - Overhead
- Level: Main,First
- Area: 303.17
- Dimensions: 12.42 x 24.42
Kitchen
- Features: Ceiling Fan(s), Flooring - Vinyl, Dining Area, Countertops - Stone/Granite/Solid, Countertops - Upgraded, Breakfast Bar / Nook, Open Floorplan, Remodeled, Gas Stove, Lighting - Overhead
- Level: Main,First
- Area: 206.14
- Dimensions: 15.08 x 13.67
Living room
- Features: Ceiling Fan(s), Flooring - Hardwood, Window(s) - Bay/Bow/Box, Remodeled, Lighting - Overhead
- Level: Main,First
- Area: 227.13
- Dimensions: 17.25 x 13.17
Heating
- Forced Air, Natural Gas
Cooling
- Central Air
Appliances
- Included: Gas Water Heater, Water Heater, Range, Dishwasher, Refrigerator, Washer, Dryer
- Laundry: First Floor
Features
- Ceiling Fan(s), Lighting - Overhead, Sun Room
- Flooring: Wood, Tile, Vinyl, Flooring - Wall to Wall Carpet
- Basement: Full,Partially Finished,Bulkhead
- Number of fireplaces: 1
- Fireplace features: Family Room
Interior area
- Total structure area: 1,792
- Total interior livable area: 1,792 sqft
Property
Parking
- Total spaces: 5
- Parking features: Attached, Garage Faces Side, Off Street, Paved
- Attached garage spaces: 1
- Uncovered spaces: 4
Features
- Exterior features: Rain Gutters, Sprinkler System
- Waterfront features: Lake/Pond, Ocean, Beach Ownership(Public)
Lot
- Size: 0.34 Acres
- Features: Corner Lot, Level
Details
- Parcel number: M:172 L:216,2205197
- Zoning: 1
Construction
Type & style
- Home type: SingleFamily
- Architectural style: Ranch
- Property subtype: Single Family Residence
Materials
- Foundation: Concrete Perimeter
- Roof: Shingle
Condition
- Year built: 1983
Utilities & green energy
- Sewer: Private Sewer
- Water: Public
Community & neighborhood
Location
- Region: Barnstable
- Subdivision: Pine Ridge
Price history
| Date | Event | Price |
|---|---|---|
| 1/17/2024 | Sold | $620,000+6%$346/sqft |
Source: MLS PIN #73179243 Report a problem | ||
| 12/13/2023 | Listed for sale | $585,000$326/sqft |
Source: MLS PIN #73179243 Report a problem | ||
| 11/21/2023 | Contingent | $585,000$326/sqft |
Source: MLS PIN #73179243 Report a problem | ||
| 11/9/2023 | Listed for sale | $585,000$326/sqft |
Source: MLS PIN #73179243 Report a problem | ||
Public tax history
Tax history is unavailable.
Neighborhood: Centerville
Nearby schools
GreatSchools rating
- 7/10West Villages Elementary SchoolGrades: K-3Distance: 1.2 mi
- 5/10Barnstable Intermediate SchoolGrades: 6-7Distance: 2.5 mi
- 4/10Barnstable High SchoolGrades: 8-12Distance: 2.7 mi
Get a cash offer in 3 minutes
Find out how much your home could sell for in as little as 3 minutes with a no-obligation cash offer.
Estimated market value$641,900
Get a cash offer in 3 minutes
Find out how much your home could sell for in as little as 3 minutes with a no-obligation cash offer.
Estimated market value
$641,900

