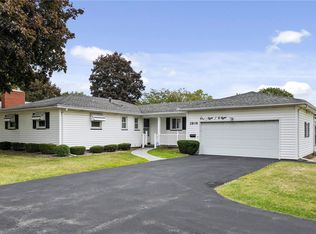Beautifully maintained and cared for by the same owners for the last 28 years! Rarely available 4 bedroom ranch with 1 full and 2 half baths, and a 2 car attached garage. Spacious living areas with hardwood floors, and all freshly painted throughout. Large eat in kitchen with newer appliances and sliding glass door that walks out to the deck. Huge fully fenced in back yard on nearly half acre lot! Finished basement area adds approximately an additional 700 square feet of living space with another half bath. Last time roof was done it was a full tear off, a mix or original and vinyl replacement windows, High Efficiency furnace and central air. Large driveway with a turnaround. Great location with quick access to expressways, shopping center, and Wegmans. Nothing to do but move in! Delayed negotiations until Tuesday the 16th @ 12 pm.
This property is off market, which means it's not currently listed for sale or rent on Zillow. This may be different from what's available on other websites or public sources.
