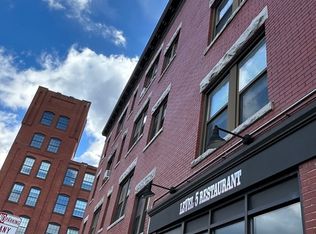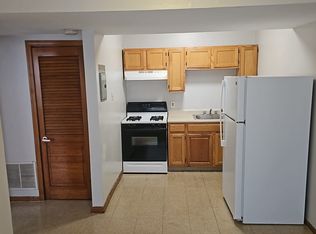OPEN HOUSE EVERY SUNDAY 12-1 HOTTEST NEW ADDRESS IN TOWN!! Country Club Estates over 55 adult community of just 18 units offering classic exterior designs and all end units! This stunning "Greenside" model is now under construction. Very spacious design with first floor living and a second floor guest suite with a large bedroom, full bath and a loft overlooking the Living Room. 1st floor has a Den, Kitchen with island, Dining area, Living Rm w/FP, Lav with separate Laundry and large Master suite. Master has a tray ceiling, large walk in closet, Bath with double vanity, walk in tiled shower and linen closet. Beautiful glass door from Living Room to covered Porch. Loads of storage too. Granite tops and tile
This property is off market, which means it's not currently listed for sale or rent on Zillow. This may be different from what's available on other websites or public sources.

