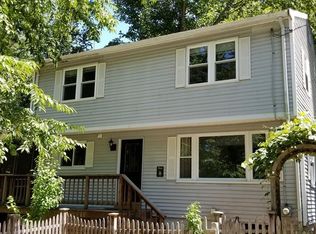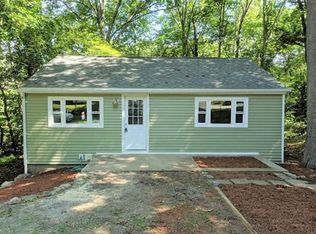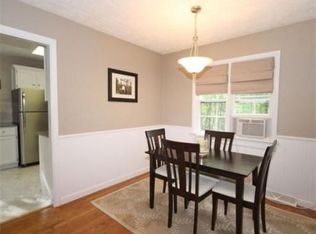Welcome home! This 3-bed 2-bath colonial sits just steps from Lake Maspenock with lake access via a community dock! Fully updated inside and out, this lovingly maintained home features stunning hardwoods upstairs and down with new hardwood on stairs and throughout second floor. The well-appointed custom kitchen boasts granite countertops, stainless steel appliances, and glass tile backsplash as well as open concept living to the family room. Off of the kitchen, French doors lead to the spacious to 3-season room complete with lake views. The generously sized dining room and full bath complete the first floor. The second floor features a master bedroom and two additional bedrooms and another full bath. A bonus room in the walkout basement is great additional space for use as an in-home office or play space. With newer roof, siding, and freshly hardscaped yard, this home is move-in ready! Make lake living your year-round lifestyle! Showings begin Saturday, August 22nd at 12pm.
This property is off market, which means it's not currently listed for sale or rent on Zillow. This may be different from what's available on other websites or public sources.


