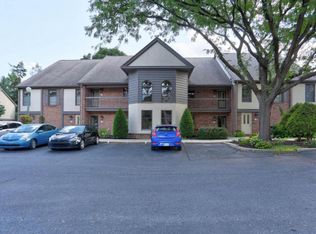Sold for $275,000
$275,000
9 Amberley Way, Lititz, PA 17543
2beds
1,144sqft
Condominium
Built in 1990
-- sqft lot
$281,100 Zestimate®
$240/sqft
$1,698 Estimated rent
Home value
$281,100
$267,000 - $295,000
$1,698/mo
Zestimate® history
Loading...
Owner options
Explore your selling options
What's special
Welcome to 9 Amberly Way, a delightful gem nestled in the charming town of Lititz, PA! This stunning property offers not just a home, but a lifestyle enriched by the warmth of community and the vibrancy of local culture. As you step inside, you’ll be greeted by spacious living areas that seamlessly blend comfort and style. The modern kitchen is perfect for culinary enthusiasts, providing ample space for meal preparation and entertaining. The thoughtful layout ensures that each room feels inviting and functional, making it ideal for both quiet family nights and lively gatherings. But what truly sets 9 Amberly Way apart is its prime location! Situating you just a stone's throw away from downtown Lititz, this home allows you to fully embrace the charm of one of Pennsylvania’s most beloved small towns. Enjoy leisurely strolls to charming boutiques, artisanal shops, and delightful cafes. Don’t miss out on Lititz’s famous farmers market or the seasonal community events that make this town so lively and welcoming. With friendly neighbors, local festivals, and community gatherings, you'll feel right at home from day one. At 9 Amberly Way, you’re not just buying a house; you’re investing in a lifestyle filled with charm, convenience, and connection.
Zillow last checked: 8 hours ago
Listing updated: September 26, 2025 at 06:24am
Listed by:
Nick Valudes 717-575-8139,
Keller Williams Elite,
Co-Listing Agent: Casey Reid Ebersole 717-740-0892,
Keller Williams Elite
Bought with:
Kadric Martinez, RS346928
Berkshire Hathaway HomeServices Homesale Realty
Source: Bright MLS,MLS#: PALA2074306
Facts & features
Interior
Bedrooms & bathrooms
- Bedrooms: 2
- Bathrooms: 2
- Full bathrooms: 1
- 1/2 bathrooms: 1
- Main level bathrooms: 2
- Main level bedrooms: 2
Primary bedroom
- Level: Main
Bedroom 1
- Features: Flooring - Carpet
- Level: Main
- Area: 154 Square Feet
- Dimensions: 14 X 11
Bedroom 2
- Features: Flooring - Carpet
- Level: Main
- Area: 120 Square Feet
- Dimensions: 12 X 10
Bedroom 6
- Level: Main
Primary bathroom
- Level: Unspecified
Bathroom 2
- Features: Flooring - Vinyl
- Level: Main
- Area: 48 Square Feet
- Dimensions: 8 X 6
Dining room
- Features: Flooring - Carpet
- Level: Main
- Area: 180 Square Feet
- Dimensions: 15 X 12
Kitchen
- Features: Flooring - Vinyl
- Level: Main
- Area: 112 Square Feet
- Dimensions: 14 X 8
Laundry
- Level: Main
Living room
- Features: Flooring - Carpet
- Level: Main
- Area: 240 Square Feet
- Dimensions: 20 X 12
Living room
- Features: Fireplace - Other
- Level: Unspecified
Heating
- Other, Natural Gas
Cooling
- Central Air, Electric
Appliances
- Included: Dryer, Refrigerator, Washer, Dishwasher, Oven/Range - Gas, Gas Water Heater
- Laundry: Laundry Room, In Unit
Features
- Eat-in Kitchen, Built-in Features
- Doors: Storm Door(s)
- Windows: Insulated Windows, Window Treatments
- Has basement: No
- Number of fireplaces: 1
Interior area
- Total structure area: 1,144
- Total interior livable area: 1,144 sqft
- Finished area above ground: 1,144
- Finished area below ground: 0
Property
Parking
- Parking features: Off Street
Accessibility
- Accessibility features: Accessible Entrance
Features
- Levels: One
- Stories: 1
- Patio & porch: Patio, Enclosed
- Pool features: None
Details
- Additional structures: Above Grade, Below Grade
- Parcel number: 3701887710009
- Zoning: RESIDENTIAL
- Special conditions: Standard
Construction
Type & style
- Home type: Condo
- Architectural style: Other
- Property subtype: Condominium
- Attached to another structure: Yes
Materials
- Brick, Vinyl Siding, Masonry, Stick Built
- Roof: Shingle,Composition
Condition
- New construction: No
- Year built: 1990
Utilities & green energy
- Electric: 200+ Amp Service
- Sewer: Public Sewer
- Water: Public
- Utilities for property: Cable Available
Community & neighborhood
Security
- Security features: Smoke Detector(s)
Location
- Region: Lititz
- Subdivision: Windsor Gardens
- Municipality: WARWICK TWP
HOA & financial
HOA
- Has HOA: Yes
- HOA fee: $258 monthly
- Amenities included: None
- Services included: Common Area Maintenance, Maintenance Structure, Maintenance Grounds, Road Maintenance
- Association name: CALIBRE PROPERTY MANAGEMENT
- Second association name: Calibre Property Management
Other fees
- Condo and coop fee: $0 monthly
Other
Other facts
- Listing agreement: Exclusive Agency
- Ownership: Fee Simple
Price history
| Date | Event | Price |
|---|---|---|
| 9/26/2025 | Sold | $275,000+3.8%$240/sqft |
Source: | ||
| 8/18/2025 | Pending sale | $264,900$232/sqft |
Source: | ||
| 8/15/2025 | Listed for sale | $264,900+32.5%$232/sqft |
Source: | ||
| 5/27/2022 | Sold | $200,000+33.3%$175/sqft |
Source: Public Record Report a problem | ||
| 10/28/2011 | Sold | $150,000-6.2%$131/sqft |
Source: Public Record Report a problem | ||
Public tax history
| Year | Property taxes | Tax assessment |
|---|---|---|
| 2025 | $3,139 +0.5% | $138,000 |
| 2024 | $3,122 +0.4% | $138,000 |
| 2023 | $3,109 +5.9% | $138,000 |
Find assessor info on the county website
Neighborhood: 17543
Nearby schools
GreatSchools rating
- 7/10Lititz El SchoolGrades: K-6Distance: 0.6 mi
- 7/10Warwick Middle SchoolGrades: 7-9Distance: 0.6 mi
- 9/10Warwick Senior High SchoolGrades: 9-12Distance: 0.5 mi
Schools provided by the listing agent
- High: Warwick Senior
- District: Warwick
Source: Bright MLS. This data may not be complete. We recommend contacting the local school district to confirm school assignments for this home.
Get pre-qualified for a loan
At Zillow Home Loans, we can pre-qualify you in as little as 5 minutes with no impact to your credit score.An equal housing lender. NMLS #10287.
Sell with ease on Zillow
Get a Zillow Showcase℠ listing at no additional cost and you could sell for —faster.
$281,100
2% more+$5,622
With Zillow Showcase(estimated)$286,722
