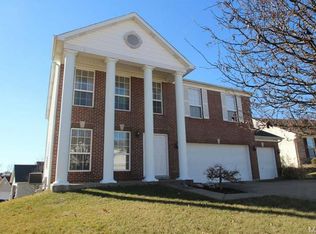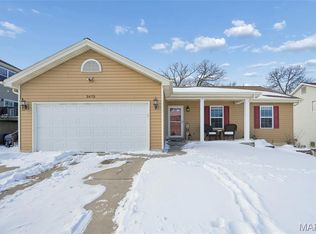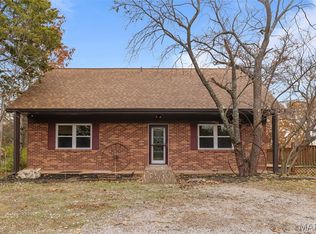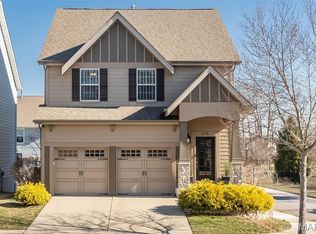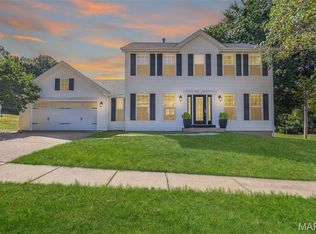This beautifully updated 3-bedroom, 2-bath ranch home offers over 1,300 sq. ft. of stylish and comfortable living space. With vaulted ceilings in the kitchen, family room, dining room, and entry foyer, this home feels open and inviting. The brand-new kitchen is a chef’s dream, featuring quartz countertops, custom cabinetry, stainless steel appliances, center island, and vaulted ceilings that enhance its spacious feel. The open floor plan flows seamlessly into the family room and dining area, both boasting gorgeous wood floors that continue throughout the main level. The primary suite is a true retreat, and two additional bedrooms are spacious and share an updated hall bath with modern fixtures. Step outside onto the covered deck where you can relax and enjoy the outdoors in comfort. The walk-out lower level provides endless possibilities. With top-to-bottom updates, vaulted ceilings, and rich wood flooring, this home is a rare find!
Active
Listing Provided by:
Kathy Helbig 636-385-5095,
EXP Realty, LLC,
Tamara J Hill 314-393-4185,
EXP Realty, LLC
Price cut: $49K (2/2)
$450,000
9 Amber Ridge Ct, High Ridge, MO 63049
3beds
1,362sqft
Est.:
Single Family Residence
Built in 2005
0.32 Acres Lot
$-- Zestimate®
$330/sqft
$-- HOA
What's special
Covered deckQuartz countertopsOpen floor planBrand-new kitchenPrimary suiteStainless steel appliancesGorgeous wood floors
- 97 days |
- 847 |
- 16 |
Zillow last checked: 8 hours ago
Listing updated: February 02, 2026 at 10:34am
Listing Provided by:
Kathy Helbig 636-385-5095,
EXP Realty, LLC,
Tamara J Hill 314-393-4185,
EXP Realty, LLC
Source: MARIS,MLS#: 25074560 Originating MLS: St. Louis Association of REALTORS
Originating MLS: St. Louis Association of REALTORS
Tour with a local agent
Facts & features
Interior
Bedrooms & bathrooms
- Bedrooms: 3
- Bathrooms: 2
- Full bathrooms: 2
- Main level bathrooms: 2
- Main level bedrooms: 3
Heating
- Forced Air, Electric
Cooling
- Central Air, Electric
Appliances
- Included: Dishwasher, Disposal, Microwave, Electric Range, Electric Oven, Electric Water Heater
- Laundry: Main Level
Features
- Kitchen/Dining Room Combo, Open Floorplan, Vaulted Ceiling(s)
- Doors: Panel Door(s)
- Windows: Tilt-In Windows
- Basement: Full,Walk-Out Access
- Has fireplace: No
- Fireplace features: None
Interior area
- Total structure area: 1,362
- Total interior livable area: 1,362 sqft
- Finished area above ground: 1,362
Property
Parking
- Total spaces: 2
- Parking features: Attached, Garage, Garage Door Opener
- Attached garage spaces: 2
Features
- Levels: One
- Patio & porch: Covered, Deck, Patio
Lot
- Size: 0.32 Acres
- Features: Irregular Lot
Details
- Parcel number: 036.013.03001011.48
- Special conditions: Standard
Construction
Type & style
- Home type: SingleFamily
- Architectural style: Other,Traditional
- Property subtype: Single Family Residence
Materials
- Vinyl Siding
Condition
- Year built: 2005
Utilities & green energy
- Electric: Ameren
- Sewer: Public Sewer
- Water: Public
Community & HOA
Community
- Subdivision: Timber Ridge
HOA
- Has HOA: No
Location
- Region: High Ridge
Financial & listing details
- Price per square foot: $330/sqft
- Tax assessed value: $220,900
- Annual tax amount: $2,838
- Date on market: 11/5/2025
- Cumulative days on market: 324 days
- Listing terms: Cash,Conventional
- Road surface type: Concrete
Estimated market value
Not available
Estimated sales range
Not available
Not available
Price history
Price history
| Date | Event | Price |
|---|---|---|
| 2/2/2026 | Price change | $450,000-9.8%$330/sqft |
Source: | ||
| 11/5/2025 | Listed for sale | $499,000$366/sqft |
Source: | ||
| 11/1/2025 | Listing removed | $499,000$366/sqft |
Source: | ||
| 6/16/2025 | Price change | $499,000+10.9%$366/sqft |
Source: | ||
| 6/10/2025 | Price change | $450,000-14.3%$330/sqft |
Source: | ||
Public tax history
Public tax history
| Year | Property taxes | Tax assessment |
|---|---|---|
| 2025 | $2,992 +5.4% | $42,000 +6.9% |
| 2024 | $2,838 +0.5% | $39,300 |
| 2023 | $2,823 +12.5% | $39,300 +12.6% |
Find assessor info on the county website
BuyAbility℠ payment
Est. payment
$2,635/mo
Principal & interest
$2173
Property taxes
$304
Home insurance
$158
Climate risks
Neighborhood: 63049
Nearby schools
GreatSchools rating
- 7/10High Ridge Elementary SchoolGrades: K-5Distance: 0.7 mi
- 5/10Wood Ridge Middle SchoolGrades: 6-8Distance: 1.7 mi
- 6/10Northwest High SchoolGrades: 9-12Distance: 8.1 mi
Schools provided by the listing agent
- Elementary: High Ridge Elem.
- Middle: Wood Ridge Middle School
- High: Northwest High
Source: MARIS. This data may not be complete. We recommend contacting the local school district to confirm school assignments for this home.
- Loading
- Loading
