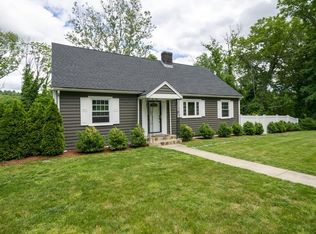Sold for $1,300,005
$1,300,005
9 Alpine St, Lexington, MA 02421
4beds
2,754sqft
Single Family Residence
Built in 1951
0.32 Acres Lot
$1,299,900 Zestimate®
$472/sqft
$5,240 Estimated rent
Home value
$1,299,900
$1.20M - $1.40M
$5,240/mo
Zestimate® history
Loading...
Owner options
Explore your selling options
What's special
A must-see! Spacious cape in a desirable Lexington neighborhood. Sunny & bright home with over 2,700 sqft, 4 bedrooms, 2 full baths, set on a large 14,145 sqft lot. The welcoming living room with fireplace paired with the formal dining room & eat-in kitchen is perfect for entertaining family & friends. The kitchen is open to the sun-filled family room. Sliders to sunroom & deck for outdoor entertaining. Two bedrooms & a full bath complete the first floor. The primary bedroom is en-suite & an additional bedroom completes the second floor. Hardwood floors & recessed lighting throughout. Finished lower level great room & exercise room. Freshly painted. Attached garage. Stroll to restaurants, shops, parks, bike paths & public transportation, & easy access to commuter routes. Just move in & enjoy everything Lexington has to offer. Welcome home!
Zillow last checked: 8 hours ago
Listing updated: March 21, 2025 at 10:59am
Listed by:
Perla Walling-Sotolongo 781-626-1110,
Coldwell Banker Realty - Lexington 781-862-2600
Bought with:
The Laura Baliestiero Team
Coldwell Banker Realty - Concord
Source: MLS PIN,MLS#: 73327046
Facts & features
Interior
Bedrooms & bathrooms
- Bedrooms: 4
- Bathrooms: 2
- Full bathrooms: 2
Primary bedroom
- Features: Bathroom - Full, Walk-In Closet(s), Flooring - Wall to Wall Carpet
- Level: Second
- Area: 414
- Dimensions: 23 x 18
Bedroom 2
- Features: Flooring - Wall to Wall Carpet
- Level: Second
- Area: 240
- Dimensions: 12 x 20
Bedroom 3
- Features: Flooring - Hardwood
- Level: First
- Area: 144
- Dimensions: 12 x 12
Bedroom 4
- Features: Flooring - Hardwood
- Level: First
- Area: 180
- Dimensions: 15 x 12
Primary bathroom
- Features: Yes
Bathroom 1
- Level: First
Bathroom 2
- Level: Second
Dining room
- Features: Flooring - Hardwood, Exterior Access, Slider
- Level: First
- Area: 120
- Dimensions: 12 x 10
Family room
- Features: Ceiling Fan(s), Flooring - Hardwood, Window(s) - Picture
- Level: First
- Area: 2280
- Dimensions: 15 x 152
Kitchen
- Features: Flooring - Stone/Ceramic Tile, Recessed Lighting
- Level: Main,First
- Area: 225
- Dimensions: 15 x 15
Living room
- Features: Flooring - Hardwood, Window(s) - Bay/Bow/Box, Open Floorplan
- Level: First
- Area: 260
- Dimensions: 20 x 13
Heating
- Baseboard, Oil, Fireplace(s)
Cooling
- Window Unit(s)
Appliances
- Included: Range, Refrigerator
- Laundry: In Basement
Features
- Great Room
- Flooring: Hardwood, Flooring - Wall to Wall Carpet
- Basement: Full,Finished,Walk-Out Access,Interior Entry
- Number of fireplaces: 2
- Fireplace features: Living Room
Interior area
- Total structure area: 2,754
- Total interior livable area: 2,754 sqft
- Finished area above ground: 2,096
- Finished area below ground: 658
Property
Parking
- Total spaces: 5
- Parking features: Attached
- Attached garage spaces: 1
- Uncovered spaces: 4
Features
- Patio & porch: Screened, Deck
- Exterior features: Porch - Screened, Deck
- Frontage length: 138.00
Lot
- Size: 0.32 Acres
- Features: Cleared
Details
- Parcel number: M:0059 L:000029,555176
- Zoning: RO
Construction
Type & style
- Home type: SingleFamily
- Architectural style: Cape
- Property subtype: Single Family Residence
Materials
- Foundation: Concrete Perimeter
Condition
- Year built: 1951
Utilities & green energy
- Sewer: Private Sewer
- Water: Public
Community & neighborhood
Community
- Community features: Public Transportation, Shopping, Pool, Tennis Court(s), Park, Walk/Jog Trails, Stable(s), Golf, Medical Facility, Bike Path, Conservation Area, Highway Access, House of Worship, Private School, Public School
Location
- Region: Lexington
Price history
| Date | Event | Price |
|---|---|---|
| 3/21/2025 | Sold | $1,300,005+13.2%$472/sqft |
Source: MLS PIN #73327046 Report a problem | ||
| 1/17/2025 | Listed for sale | $1,148,000+269.4%$417/sqft |
Source: MLS PIN #73327046 Report a problem | ||
| 6/26/1998 | Sold | $310,800+8.3%$113/sqft |
Source: Public Record Report a problem | ||
| 11/22/1996 | Sold | $287,000+9.3%$104/sqft |
Source: Public Record Report a problem | ||
| 1/31/1989 | Sold | $262,500+41.9%$95/sqft |
Source: Public Record Report a problem | ||
Public tax history
| Year | Property taxes | Tax assessment |
|---|---|---|
| 2025 | $12,230 +2.9% | $1,000,000 +3.1% |
| 2024 | $11,883 +4.7% | $970,000 +11.1% |
| 2023 | $11,349 +4.4% | $873,000 +10.8% |
Find assessor info on the county website
Neighborhood: 02421
Nearby schools
GreatSchools rating
- 9/10Maria Hastings Elementary SchoolGrades: K-5Distance: 0.3 mi
- 9/10Wm Diamond Middle SchoolGrades: 6-8Distance: 1.6 mi
- 10/10Lexington High SchoolGrades: 9-12Distance: 1.3 mi
Schools provided by the listing agent
- Elementary: Hastings
- Middle: Diamond
- High: Lhs
Source: MLS PIN. This data may not be complete. We recommend contacting the local school district to confirm school assignments for this home.
Get a cash offer in 3 minutes
Find out how much your home could sell for in as little as 3 minutes with a no-obligation cash offer.
Estimated market value$1,299,900
Get a cash offer in 3 minutes
Find out how much your home could sell for in as little as 3 minutes with a no-obligation cash offer.
Estimated market value
$1,299,900
