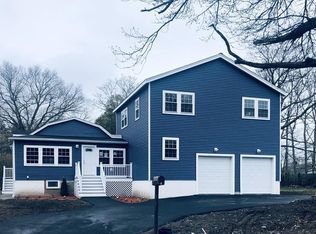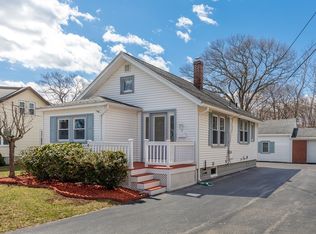Welcome home to 9 Alpena Avenue! Centrally located this ranch has been beautifully maintained. The kitchen has been updated with granite counter tops, new cabinetry and tiled flooring. Hardwood flooring runs throughout the first floor living room which includes a wood burning fireplace, three bedrooms, and a full bath. In the full finished basement you will find a spacious family room with an additional full bathroom, laundry, and storage room. Additional updates include new roof, and heating system. This one is a must see!
This property is off market, which means it's not currently listed for sale or rent on Zillow. This may be different from what's available on other websites or public sources.

