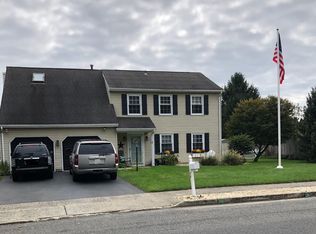Lovely 2100sqft ranch located in desirable Bay Bridge Village. Beautifully landscaped with a double wide paver driveway and sweeping walkway leading to the covered front porch. Through the front door you will walk into a marble foyer. To your left is a large formal DR w/ bay window for family gatherings. The 14x16 renovated kitchen boasts plenty of cabinet space, a center island and breakfast counter. The family room has custom built-ins that frame a handcrafted oak mantle. Centered to the home, this is a great area where you and your guests can enjoy sitting by the gas fireplace. Walk through the French doors into an expansive 20x20 formal living room which leads to the recently updated trex deck. Yard is entirely fenced and includes an oversized storage shed with power.
This property is off market, which means it's not currently listed for sale or rent on Zillow. This may be different from what's available on other websites or public sources.

