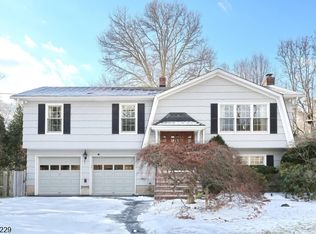Closed
Street View
$491,000
9 Albertine Pl, West Milford Twp., NJ 07438
3beds
2baths
--sqft
Single Family Residence
Built in 1975
0.48 Acres Lot
$509,400 Zestimate®
$--/sqft
$3,364 Estimated rent
Home value
$509,400
$443,000 - $586,000
$3,364/mo
Zestimate® history
Loading...
Owner options
Explore your selling options
What's special
Zillow last checked: 11 hours ago
Listing updated: July 18, 2025 at 06:45am
Listed by:
Nicolaus Juba 973-874-0800,
Juba Team Realty,
Justin Juba
Bought with:
James Baczewski
Werner Realty
Source: GSMLS,MLS#: 3962337
Price history
| Date | Event | Price |
|---|---|---|
| 7/18/2025 | Sold | $491,000+11.6% |
Source: | ||
| 5/30/2025 | Pending sale | $439,900 |
Source: | ||
| 5/19/2025 | Listed for sale | $439,900 |
Source: | ||
Public tax history
Tax history is unavailable.
Neighborhood: 07438
Nearby schools
GreatSchools rating
- 8/10Paradise Knoll Elementary SchoolGrades: K-5Distance: 1.5 mi
- 3/10MacOpin Middle SchoolGrades: 6-8Distance: 5.7 mi
- 5/10West Milford High SchoolGrades: 9-12Distance: 5.9 mi
Get a cash offer in 3 minutes
Find out how much your home could sell for in as little as 3 minutes with a no-obligation cash offer.
Estimated market value$509,400
Get a cash offer in 3 minutes
Find out how much your home could sell for in as little as 3 minutes with a no-obligation cash offer.
Estimated market value
$509,400
