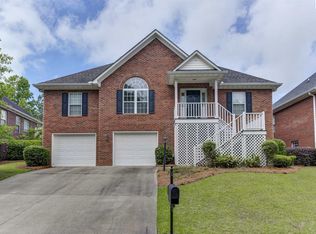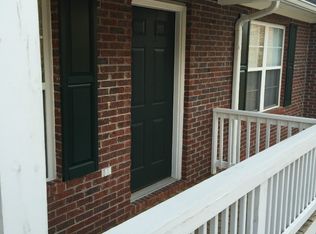This Beautiful, Stately, ALL Brick Home, on corner lot in the quiet, family friendly community of Alamo Ridge is a must see! Fresh Interior Paint! 2 story with Ranch Style Living! Lower Level has a Large 2 Car Garage with Workshop & Sink. Enter from Garage into Large Laundry Room and across the hall....Flex Space/2nd Master lower level with FULL BATH & Closet can be used as a Bedroom/Teen Space or In-Law Suite! Walk upstairs to cathedral ceilings, large great room with gas fireplace and arched windows for natural light & recessed lighting. Open Kitchen with Island and dining area. S/S Stove & Microwave above. Master en-suite on one side (includes double sinks, garden tub & separate shower) and then 2 nice size bedrooms and full Hall bath on the other side for a split bedroom floor plan. Huge Backyard, cement patio wood fence all sides. 2nd Driveway on right side of house, when those teens start to drive! No Neighbors on right side, front or rear, all natural wooded setting. Owner repainting entire interior for like new feel. Owner relocated, must sell bring all offers! This beauty wont last long!
This property is off market, which means it's not currently listed for sale or rent on Zillow. This may be different from what's available on other websites or public sources.

