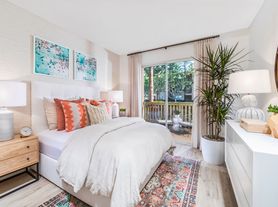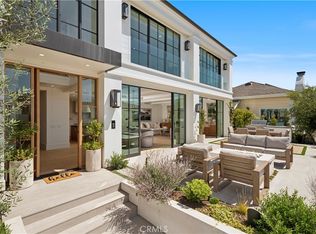AVAILABLE IMMEDIATELY
Tastefully furnished and equipped 5 bedrooms, 3 baths 3,000 square foot home. Owner will consider an ANNUAL LEASE AS WELL. Located in the desirable gated Tesoro Crest. Directly across the street from Newport Coast Master Association Clubhouse with Junior Olympic saltwater pool, Jacuzzi, 3 lighted tennis courts, 3 basketball courts, and private park with playground. Situated on a quiet cul-de-sac with a large private secluded rear yard and patio. Light and bright with neutral two-tone paint, extensive use of Travertine in the entry, nook, kitchen, bathrooms, and family room. Spacious floor plan includes library/5th bedroom with French doors and built-in desk on the main level. The kitchen has a granite island with a breakfast bar, refrigerator, 5 burner gas cooktop, separate nook area, and built-in desk. The large master suite has 2 walk-in closets, large shower, separate spa tub dual sinks and a separate vanity. One of the largest C-D-S lots in Tesoro Crest with a large driveway to accommodate 4 cars. Just steps away from the TESORO community pool, spa, BBQ, and fireplace. WALK to Newport Coast Elementary. Close to Pavilions Shopping Center, Pelican Resort, Crystal Cove Beach, and 3 parks. High-season short-term rental rates for June, July, and August: $29,000/month. Owner will consider short term lease. Prices vary by month and length of stay. PERFECT FOR VACATIONS, REMODELING, OR FIRE/FLOOD SITUATIONS.
House for rent
Accepts Zillow applications
$15,500/mo
9 Agostino, Newport Coast, CA 92657
5beds
3,000sqft
Price may not include required fees and charges.
Singlefamily
Available now
Central air, zoned
Gas dryer hookup laundry
2 Attached garage spaces parking
Natural gas, forced air, fireplace
What's special
Junior olympic saltwater poolQuiet cul-de-sacSeparate nook areaPrivate park with playgroundSpacious floor planLarge showerBuilt-in desk
- 284 days |
- -- |
- -- |
Zillow last checked: 8 hours ago
Listing updated: November 26, 2025 at 04:09am
Travel times
Facts & features
Interior
Bedrooms & bathrooms
- Bedrooms: 5
- Bathrooms: 3
- Full bathrooms: 3
Rooms
- Room types: Dining Room, Family Room, Office
Heating
- Natural Gas, Forced Air, Fireplace
Cooling
- Central Air, Zoned
Appliances
- Included: Dishwasher, Disposal, Double Oven, Microwave, Oven, Range, Refrigerator, Stove
- Laundry: Gas Dryer Hookup, Hookups, Inside, Laundry Room
Features
- Bedroom on Main Level, Block Walls, Breakfast Area, Breakfast Bar, Built-in Features, Ceramic Counters, Exhaust Fan, Furnished, Granite Counters, High Ceilings, Open Floorplan, Primary Suite, Recessed Lighting, Separate/Formal Dining Room, Tile Counters, Utility Room, Walk-In Closet(s)
- Flooring: Carpet
- Has fireplace: Yes
- Furnished: Yes
Interior area
- Total interior livable area: 3,000 sqft
Property
Parking
- Total spaces: 2
- Parking features: Attached, Driveway, Garage, Covered
- Has attached garage: Yes
- Details: Contact manager
Features
- Stories: 2
- Exterior features: 0, Accessible Entrance, Architecture Style: Traditional, Association, Association Dues included in rent, Back Yard, Bedroom, Bedroom on Main Level, Block Walls, Breakfast Area, Breakfast Bar, Built-in Features, Ceramic Counters, Community, Concrete, Cul-De-Sac, Curbs, Customized Wheelchair Accessible, Double Pane Windows, Driveway, Entry/Foyer, Exhaust Fan, Family Room, Fenced, Filtered, Floor Covering: Stone, Flooring: Stone, French Doors, Furnished, Garage, Garage Door Opener, Gardener included in rent, Gas, Gas Dryer Hookup, Gas Heat, Gas Starter, Granite Counters, Gunite, Heated, Heating system: Forced Air, Heating: Gas, High Ceilings, Ice Maker, Inside, Insulated Windows, Landscaped, Laundry Room, Level, Living Room, Lot Features: Back Yard, Cul-De-Sac, Sprinklers In Rear, Sprinklers In Front, Landscaped, Level, Near Park, Sprinklers Timer, Sprinkler System, Trees, Yard, Low Pile Carpet, Near Park, Open Floorplan, Park, Pool, Primary Bedroom, Primary Suite, Recessed Lighting, Roof Type: Concrete, Screens, Separate/Formal Dining Room, Shutters, Side By Side, Sidewalks, Sprinkler System, Sprinklers In Front, Sprinklers In Rear, Sprinklers Timer, Storm Drain(s), Street Lights, Suburban, Tennis Court(s), Tile Counters, Trees, Utility Room, View Type: None, Walk-In Closet(s), Wood Burning, Yard
- Has spa: Yes
- Spa features: Hottub Spa
- Has view: Yes
- View description: Contact manager
Details
- Parcel number: 47812118
Construction
Type & style
- Home type: SingleFamily
- Property subtype: SingleFamily
Materials
- Roof: Tile
Condition
- Year built: 1999
Community & HOA
Community
- Features: Tennis Court(s)
HOA
- Amenities included: Tennis Court(s)
Location
- Region: Newport Coast
Financial & listing details
- Lease term: 12 Months,Negotiable,Seasonal,Short Term Lease
Price history
| Date | Event | Price |
|---|---|---|
| 2/22/2025 | Listed for rent | $15,500+6.9%$5/sqft |
Source: CRMLS #NP25039647 | ||
| 1/28/2025 | Listing removed | $14,500$5/sqft |
Source: CRMLS #NP24212876 | ||
| 10/14/2024 | Listed for rent | $14,500$5/sqft |
Source: CRMLS #NP24212876 | ||
| 9/13/2024 | Listing removed | $14,500$5/sqft |
Source: Zillow Rentals | ||
| 4/30/2024 | Listed for rent | $14,500$5/sqft |
Source: CRMLS #NP23095191 | ||

