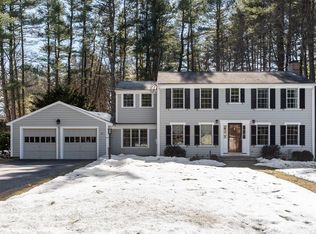If location is top on your list, then welcome to Indian Village! Close to W. Acton Village shops, coffee shop, restaurants, book store, park, farmers market, I-495, Rte 2, Idylwilde Farms, award-winning schools, & conservation land. WOW. The entryway leads to the living room w/ welcoming large light-filled bay window & cozy fireplace for the cold nights ahead. Dining room is open to the LR & adjacent to the kitchen. Special surprise, hardwood floors hidden under the carpet in the LR and DR. Sunroom connects the main house & garage lends itself well to a mudroom & home office. Large, sunny kitchen w/ lots of storage & picture window overlooks the backyard. 3 bedrooms w/ hw floors & spacious full bath complete the main floor. The lower level offers lots of possibilities w/ 3/4 bath, family room w/ fireplace, office, laundry & workshop area. Updates include roof '09, windows '02; (bay '07), heating system '03, Oil Tank '11 & 200 amp electrical box '18. Welcome home!
This property is off market, which means it's not currently listed for sale or rent on Zillow. This may be different from what's available on other websites or public sources.
