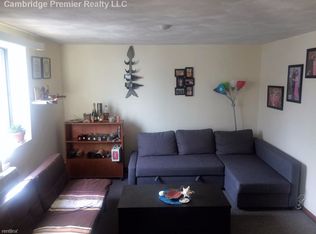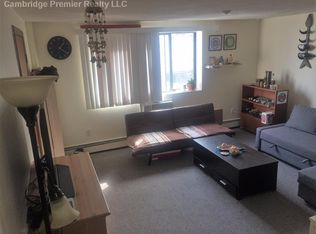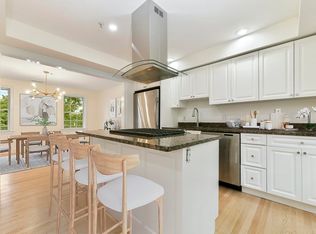Why settle for less when you can have it all? Come see The Best located Condo in Somerville, Dead End street, Steps form Porter Square with a Walk Score ® of 94. Every thing you need and want is steps away, T station, fine restaurants, super Markets, shopping and a pleasant 10-12 minute walk to the, Harvard, David Square or Union Squares, this location is a paradise for city living. Situated right on the Cambridge line, Minute Man Bikeway, Lesley University & Radcliffe College in Cambridge. 2 levels of open and modern space, 2 levels, 3 bd, 3 ba, , 10 foot ceilings, private outdoor spaces. Condo was gutted to the studs and built new with emphasis on design. New plumbing, electric,window, Roof, Hardie Board Siding, heating, AC, floors,bath,kitchens......etc. Your new home awaits for you!
This property is off market, which means it's not currently listed for sale or rent on Zillow. This may be different from what's available on other websites or public sources.


