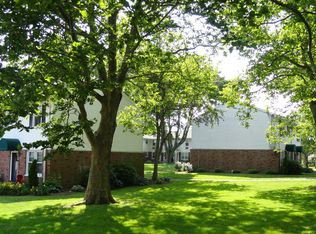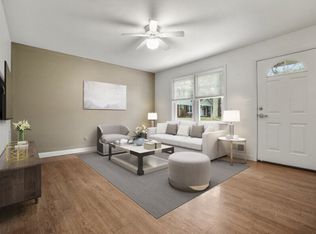Our three bedroom townhomes feature a very spacious living room, dining room and eat-in kitchen. The island bar provides additional counter and storage space for added convenience. All major appliances are included in your gourmet kitchen. Extra windows provide a bright and sunny atmosphere. Each bedroom is spacious and provides a full-size closet with the second bedroom featuring two closets. Select apartments feature ceiling fans in every room, cabinetry lighting, cable and phone jacks in every room and hardwood flooring in the living room. Enjoy the privacy of single family living with your own private entrances and no one living above or below. Gas heat, hot water and cooking gas is included. Built-in A/C's are provided. We have
This property is off market, which means it's not currently listed for sale or rent on Zillow. This may be different from what's available on other websites or public sources.

