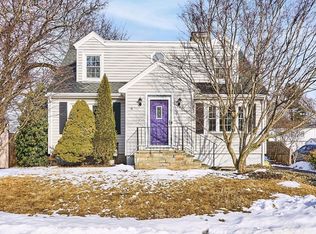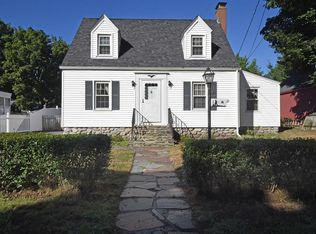This is not your average cape. Impeccably maintained, spacious open floor plan with plenty of room for everyone. First floor master suite could also serve as an au pair/teen/guest suite offering a separate full bath and additional room that can be used as den/office/living room with a skylight and easy access to the deck and yard. An easy home for family gatherings or entertaining with gleaming hardwood flooring, fireplaced living room and family room with sliders to deck and yard. Get ready to relax and enjoy your summer in the hot tub, above ground pool and welcoming level lot. Owners have completed key updates for you, roof, windows, oil tank, furnace, siding and more. Enjoy this quite neighborhood location with access to I-290 just minutes away. Bring your boxes and settle into your new home.
This property is off market, which means it's not currently listed for sale or rent on Zillow. This may be different from what's available on other websites or public sources.

