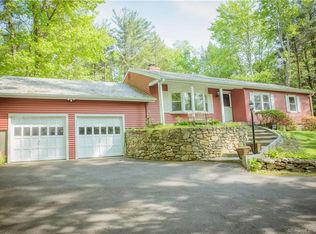Sold for $1,032,955
$1,032,955
9 Acorn Hill Road, Woodbridge, CT 06525
4beds
3,847sqft
Single Family Residence
Built in 2024
1.53 Acres Lot
$1,065,600 Zestimate®
$269/sqft
$5,548 Estimated rent
Home value
$1,065,600
$948,000 - $1.19M
$5,548/mo
Zestimate® history
Loading...
Owner options
Explore your selling options
What's special
Welcome to 9 Acorn Hill Road, Woodbridge, CT - a stunning new construction home offering 3,437 sq. ft. of luxury living on 1.53 acres of beautifully landscaped grounds. This 4-bedroom, 3.5-bath residence seamlessly combines high-end finishes, modern amenities, and thoughtful design. Step inside and be greeted by a grand, open-concept layout, featuring an expansive gourmet kitchen equipped with Thermador appliances, custom cabinetry, luxury organic quartzite countertops, a 36-inch 6-burner gas cooktop, and a pot filler. Additional kitchen highlights include a 24-inch beverage cooler, a built-in microwave, the kitchen flows into a dining area and a bright living room with soaring 9+ foot ceilings, a marble gas fireplace. The first floor has a stunning half bath & large office with plenty of sunlight. The second floor boasts a large primary bedroom suite complete with custom walk in closet, hardwood floors, and an en suite bath that rivals a spa. Enjoy heated floors, dual shower heads, a soaking tub, his & hers vanities, and a private toilet room, all wrapped in elegant custom tile. On the second level you will find a laundry room with custom cabinetry. Two additional bedrooms with hardwood floors and a gorgeous full bath with heated floors & Carrara marble. The 3rd level features a massive media room/ Game room & the location of the 4th bedroom with a large luxury full bath with walk in shower. Award winning Amity school system. Convenient commuting location and just an 8 minute ride to Merritt Parkway, 5 minutes to RT 8. 45 minutes to Hartford, Danbury or Bridgeport. Easy 20 minute ride into New Haven with Metro North to NYC and Amtrack to Boston. Theaters, Museums, award winning restaurants and Yale New Haven Hospital and University.
Zillow last checked: 8 hours ago
Listing updated: May 28, 2025 at 08:21am
Listed by:
Robert F. Fischer JR 203-494-7324,
Houlihan Lawrence WD 203-701-4848
Bought with:
Ricardo E. Cordido, REB.0794342
The Cordido Group, LLC
Source: Smart MLS,MLS#: 24081997
Facts & features
Interior
Bedrooms & bathrooms
- Bedrooms: 4
- Bathrooms: 4
- Full bathrooms: 3
- 1/2 bathrooms: 1
Primary bedroom
- Features: High Ceilings, Full Bath, Jack & Jill Bath, Tub w/Shower, Walk-In Closet(s), Hardwood Floor
- Level: Upper
Bedroom
- Level: Upper
Bedroom
- Level: Upper
Bedroom
- Level: Upper
Dining room
- Features: High Ceilings, Hardwood Floor
- Level: Main
Kitchen
- Level: Main
Living room
- Features: High Ceilings, Fireplace, Hardwood Floor
- Level: Main
Office
- Features: Hardwood Floor
- Level: Main
Rec play room
- Features: Full Bath, Hardwood Floor
- Level: Upper
Heating
- Hot Water, Propane
Cooling
- Central Air
Appliances
- Included: Gas Cooktop, Oven/Range, Microwave, Refrigerator, Dishwasher, Water Heater, Tankless Water Heater
- Laundry: Upper Level
Features
- Basement: Full
- Attic: Heated,Finished,Walk-up
- Number of fireplaces: 1
Interior area
- Total structure area: 3,847
- Total interior livable area: 3,847 sqft
- Finished area above ground: 3,437
- Finished area below ground: 410
Property
Parking
- Total spaces: 2
- Parking features: Attached
- Attached garage spaces: 2
Lot
- Size: 1.53 Acres
- Features: Sloped
Details
- Parcel number: 1452122
- Zoning: R
Construction
Type & style
- Home type: SingleFamily
- Architectural style: Colonial
- Property subtype: Single Family Residence
Materials
- Vinyl Siding
- Foundation: Concrete Perimeter
- Roof: Asphalt
Condition
- Completed/Never Occupied
- Year built: 2024
Details
- Warranty included: Yes
Utilities & green energy
- Sewer: Septic Tank
- Water: Well
Community & neighborhood
Location
- Region: Woodbridge
Price history
| Date | Event | Price |
|---|---|---|
| 5/28/2025 | Sold | $1,032,955-1.6%$269/sqft |
Source: | ||
| 5/27/2025 | Pending sale | $1,049,500$273/sqft |
Source: | ||
| 3/20/2025 | Listed for sale | $1,049,500-1.5%$273/sqft |
Source: | ||
| 3/20/2025 | Listing removed | $1,065,000$277/sqft |
Source: | ||
| 2/20/2025 | Price change | $1,065,000-3.1%$277/sqft |
Source: | ||
Public tax history
| Year | Property taxes | Tax assessment |
|---|---|---|
| 2025 | $20,101 +339.3% | $616,210 +525.2% |
| 2024 | $4,576 +3% | $98,560 |
| 2023 | $4,443 +3% | $98,560 |
Find assessor info on the county website
Neighborhood: 06525
Nearby schools
GreatSchools rating
- 9/10Beecher Road SchoolGrades: PK-6Distance: 4.2 mi
- 9/10Amity Middle School: BethanyGrades: 7-8Distance: 2.6 mi
- 9/10Amity Regional High SchoolGrades: 9-12Distance: 2.9 mi
Schools provided by the listing agent
- Elementary: Beecher Road
- High: Amity Regional
Source: Smart MLS. This data may not be complete. We recommend contacting the local school district to confirm school assignments for this home.

Get pre-qualified for a loan
At Zillow Home Loans, we can pre-qualify you in as little as 5 minutes with no impact to your credit score.An equal housing lender. NMLS #10287.
