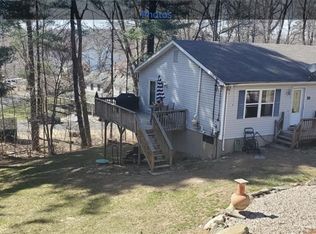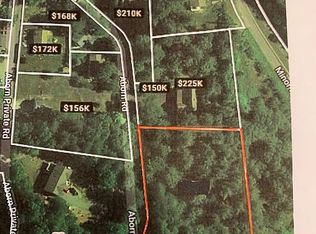Welcome to your year-round retreat! A gorgeous custom built, hand peeled log home on a private road that is plowed by the town, and is part of a private beach association on Crystal Lake offering a beautiful setting year round. This amazing custom 2003 built log home boasts 3 spacious bedrooms, 3 full baths and an exceptional open floor plan that makes entertaining or just relaxing functional and easy. Rustic details, yet solid and modernized. The main level is open from the kitchen into the living space and the cathedral ceilings provide a warm and spacious feel. There are also 2 bedrooms, a full bath and a laundry room on this level. Head upstairs and enjoy your large master suite complete with full bath with whirlpool tub! The basement has a convenient mudroom perfect for entering after a day at the beach, as well as a 2-car drive-under garage. The yard is private, fenced, and bordered by beautiful mature trees. The over-sized shed is a great addition - a place to store your yard and garden tools, as well as your beach ware! Ductwork and unit are ready for you to install for Central Air! A very short 5 minute walk to the private association beach and waterfront on Crystal Lake. Association fees are just $100/year and provide access and use of the water frontage, shared dock to park your boat, and private beach, as well as road maintenance. The attention to detail in this unique home is truly amazing and is a must see!
This property is off market, which means it's not currently listed for sale or rent on Zillow. This may be different from what's available on other websites or public sources.


