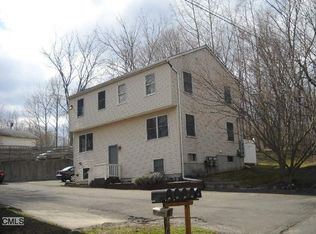Good Condition Multi-Family on Danbury's Westside. Far Right is Main Level 3 Bedroom, 1 Bath Unit with Sun Porch. Recently Painted and New Carpet in that Unit. Left Side Door is access to (2) Upper Apartments. Door Straight ahead is 2nd Floor Apartment with 1 Bedroom + Bonus Room (great for Office). This unit has an updated Bathroom and has been Freshly Painted in most Rooms. Top Floor Apartment (Left door at top of stairs) was Added in the 80's. It's a 1 Bedroom Unit in Good Condition. Recent improvements include: 2000 new roof, 2004 well pump replaced, 2007 new boiler, 2007 new vinyl siding, 2015 exterior stone steps, 2017 Fire Marshall inspection (all ok). Nice quiet street. Level Rear. Owner considered added Rear Parking through Left Side of House to Back but never did the work. Currently Share the Dumpster with Multi to Left side of House: $984 Year Each Owner. First Floor and 3rd Floor Apartments include heat/electric in monthly rent. First Floor tenant is Owners brother and will be vacating. Gas/Electric for First and 3rd Floors: $2600 Year (included in Rent). Gas/Electric for 2nd Floor $1200 Year (Paid by Tenant).
This property is off market, which means it's not currently listed for sale or rent on Zillow. This may be different from what's available on other websites or public sources.

