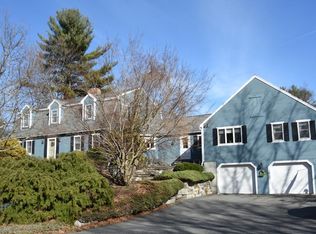Handsome nine-room residence offers wonderful space for today's living. The freshly painted main level features a kitchen with recessed lighting, Corian countertops, and an island with a built-in cook top; a family room with a wood-burning fireplace and lovely views of the wooded backyard: and a sunroom with a propane fireplace. There are refinished hardwood floors on this level. The second level is comprised of four spacious bedrooms including a delightful master bedroom suite with French doors to a home office area, a walk-in closet, and a 2020 renovated bathroom with a beautiful oversized shower. This level has bamboo flooring. The basement, with excellent finishing potential, has direct access to the custom patio and fenced-in area. Central air-conditioning and in-ground sprinkler system complete this special property. Shops, major roadways, and commuter rail station are all easily accessible!
This property is off market, which means it's not currently listed for sale or rent on Zillow. This may be different from what's available on other websites or public sources.
