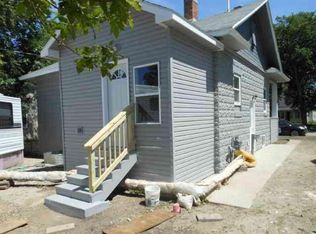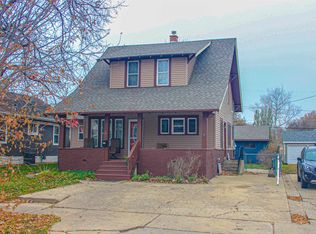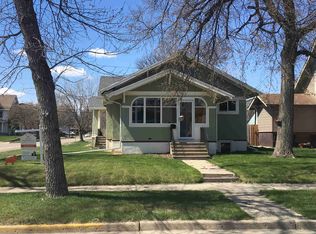Sold on 12/22/23
Price Unknown
9 7th St NW, Minot, ND 58703
2beds
3baths
1,730sqft
Single Family Residence
Built in 1912
6,969.6 Square Feet Lot
$206,200 Zestimate®
$--/sqft
$1,675 Estimated rent
Home value
$206,200
$194,000 - $221,000
$1,675/mo
Zestimate® history
Loading...
Owner options
Explore your selling options
What's special
This charming 1.5-story single-family home offers a comfortable and spacious living environment. Featuring 2 bedrooms, 3 bathrooms, and a detached 2-car garage. The property features a fenced-in yard, ensuring privacy and security. On the main level, you will find a full bathroom, a generously sized living room, and a dining room with convenient patio door access to a deck and the backyard. The L-shaped kitchen is well-appointed with hickory cabinets and modern stainless steel appliances, making meal preparation a breeze. Venturing to the upper level reveals two bedrooms, both serviced by a full bathroom. This layout provides comfort and convenience. The basement of the home is finished, offering a cozy family room, a full bathroom, and a laundry area. Situated in the heart of town, this property is conveniently located close to a wide array of amenities.
Zillow last checked: 8 hours ago
Listing updated: December 22, 2023 at 10:10am
Listed by:
Lynne Reisenauer 701-818-0981,
KW Inspire Realty
Source: Minot MLS,MLS#: 231727
Facts & features
Interior
Bedrooms & bathrooms
- Bedrooms: 2
- Bathrooms: 3
- Main level bathrooms: 1
Primary bedroom
- Level: Upper
Bedroom 1
- Level: Upper
Dining room
- Level: Main
Family room
- Level: Basement
Kitchen
- Level: Main
Living room
- Level: Main
Heating
- Forced Air, Natural Gas
Cooling
- Central Air
Appliances
- Included: Microwave, Dishwasher, Refrigerator, Range/Oven, Washer, Dryer
- Laundry: In Basement
Features
- Flooring: Carpet, Laminate
- Basement: Finished,Partial
- Has fireplace: No
Interior area
- Total structure area: 1,730
- Total interior livable area: 1,730 sqft
- Finished area above ground: 1,178
Property
Parking
- Total spaces: 2
- Parking features: Detached, Garage: Lights, Driveway: Concrete
- Garage spaces: 2
- Has uncovered spaces: Yes
Features
- Levels: One and One Half
- Stories: 1
- Patio & porch: Deck
- Fencing: Fenced
Lot
- Size: 6,969 sqft
Details
- Parcel number: MI23.372.050.0010
- Zoning: R3B
Construction
Type & style
- Home type: SingleFamily
- Property subtype: Single Family Residence
Materials
- Foundation: Concrete Perimeter
- Roof: Asphalt
Condition
- New construction: No
- Year built: 1912
Utilities & green energy
- Sewer: City
- Water: City
- Utilities for property: Cable Connected
Community & neighborhood
Location
- Region: Minot
Price history
| Date | Event | Price |
|---|---|---|
| 12/22/2023 | Sold | -- |
Source: | ||
| 11/28/2023 | Contingent | $175,000$101/sqft |
Source: | ||
| 10/29/2023 | Listed for sale | $175,000-5.4%$101/sqft |
Source: | ||
| 10/14/2023 | Contingent | $184,900$107/sqft |
Source: | ||
| 10/10/2023 | Listed for sale | $184,900-16%$107/sqft |
Source: | ||
Public tax history
| Year | Property taxes | Tax assessment |
|---|---|---|
| 2024 | $2,659 -6% | $182,000 +0.6% |
| 2023 | $2,827 | $181,000 +11% |
| 2022 | -- | $163,000 +4.5% |
Find assessor info on the county website
Neighborhood: 58703
Nearby schools
GreatSchools rating
- 7/10Perkett Elementary SchoolGrades: PK-5Distance: 0.9 mi
- 5/10Jim Hill Middle SchoolGrades: 6-8Distance: 0.7 mi
- 8/10Central Campus SchoolGrades: 9-10Distance: 0.6 mi
Schools provided by the listing agent
- District: Minot #1
Source: Minot MLS. This data may not be complete. We recommend contacting the local school district to confirm school assignments for this home.


