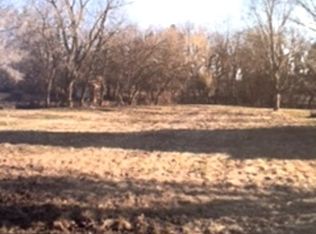Closed
$175,000
9 60th St, Downers Grove, IL 60516
2beds
--sqft
Single Family Residence
Built in ----
0.48 Acres Lot
$181,500 Zestimate®
$--/sqft
$1,842 Estimated rent
Home value
$181,500
$165,000 - $198,000
$1,842/mo
Zestimate® history
Loading...
Owner options
Explore your selling options
What's special
Nestled on an expansive lot, it offers potential and opportunity. The convenient side driveway leading to a spacious 2.5-car garage hints at practicality, while the vast 20,000+ square foot property promises ample space for imagination to roam free. Whether you see it as a fixer-upper with the charm of restoration or a blank slate for new construction, the decision to undertake a gut rehab or a teardown opens up a realm of possibilities. The variance of placing it in an unincorporated area adds a layer of flexibility, providing potential avenues for creative development. The location in Downers Grove adds allure, with its blend of suburban charm and accessibility. Connecting to public water and sewer from the street presents a manageable task, setting the stage for seamless integration into essential utilities. Whether you're a seasoned investor seeking a project or a homeowner with a vision, this property beckons with its promise of untapped potential. Sold as-is, it is a testament to endless possibilities, awaiting the personal touch and innovative ideas that will breathe new life into its walls. Gut rehab or Teardown!
Zillow last checked: 8 hours ago
Listing updated: March 05, 2025 at 10:08am
Listing courtesy of:
Kris Maranda 630-699-2211,
@properties Christie's International Real Estate
Bought with:
Non Member
NON MEMBER
Source: MRED as distributed by MLS GRID,MLS#: 12189210
Facts & features
Interior
Bedrooms & bathrooms
- Bedrooms: 2
- Bathrooms: 2
- Full bathrooms: 2
Primary bedroom
- Features: Flooring (Carpet)
- Level: Main
- Area: 143 Square Feet
- Dimensions: 13X11
Bedroom 2
- Features: Flooring (Carpet)
- Level: Second
- Area: 198 Square Feet
- Dimensions: 18X11
Dining room
- Features: Flooring (Carpet)
- Level: Main
- Area: 120 Square Feet
- Dimensions: 12X10
Kitchen
- Features: Kitchen (Eating Area-Table Space), Flooring (Hardwood)
- Level: Main
- Area: 160 Square Feet
- Dimensions: 16X10
Kitchen 2nd
- Level: Basement
- Area: 91 Square Feet
- Dimensions: 7X13
Living room
- Features: Flooring (Carpet)
- Level: Main
- Area: 176 Square Feet
- Dimensions: 16X11
Other
- Level: Basement
- Area: 187 Square Feet
- Dimensions: 17X11
Heating
- Natural Gas, Forced Air
Cooling
- Central Air
Appliances
- Included: Range, Microwave, Dishwasher, Refrigerator
Features
- Basement: Partially Finished,Exterior Entry,Full
Interior area
- Total structure area: 0
Property
Parking
- Total spaces: 2
- Parking features: Side Driveway, On Site, Garage Owned, Detached, Garage
- Garage spaces: 2
- Has uncovered spaces: Yes
Accessibility
- Accessibility features: No Disability Access
Features
- Stories: 1
Lot
- Size: 0.48 Acres
- Dimensions: 70X297
Details
- Parcel number: 0916303016
- Special conditions: None
Construction
Type & style
- Home type: SingleFamily
- Architectural style: Other
- Property subtype: Single Family Residence
Materials
- Aluminum Siding
Condition
- New construction: No
Utilities & green energy
- Electric: Circuit Breakers
- Sewer: Septic Tank
- Water: Well
Community & neighborhood
Location
- Region: Downers Grove
HOA & financial
HOA
- Services included: None
Other
Other facts
- Listing terms: Cash
- Ownership: Fee Simple
Price history
| Date | Event | Price |
|---|---|---|
| 2/27/2025 | Sold | $175,000-10.3% |
Source: | ||
| 2/24/2025 | Contingent | $195,000 |
Source: | ||
| 10/15/2024 | Listed for sale | $195,000-2% |
Source: | ||
| 9/25/2024 | Listing removed | $199,000 |
Source: | ||
| 9/19/2024 | Price change | $199,000-4.8% |
Source: | ||
Public tax history
| Year | Property taxes | Tax assessment |
|---|---|---|
| 2023 | $1,679 -27.1% | $26,900 -27.9% |
| 2022 | $2,302 +7.4% | $37,330 +1.1% |
| 2021 | $2,143 +1.8% | $36,910 +2% |
Find assessor info on the county website
Neighborhood: 60516
Nearby schools
GreatSchools rating
- 9/10Fairmount Elementary SchoolGrades: PK-6Distance: 0.7 mi
- 5/10O Neill Middle SchoolGrades: 7-8Distance: 0.8 mi
- 8/10Community H S Dist 99 - South High SchoolGrades: 9-12Distance: 1.9 mi
Schools provided by the listing agent
- District: 58
Source: MRED as distributed by MLS GRID. This data may not be complete. We recommend contacting the local school district to confirm school assignments for this home.

Get pre-qualified for a loan
At Zillow Home Loans, we can pre-qualify you in as little as 5 minutes with no impact to your credit score.An equal housing lender. NMLS #10287.
Sell for more on Zillow
Get a free Zillow Showcase℠ listing and you could sell for .
$181,500
2% more+ $3,630
With Zillow Showcase(estimated)
$185,130