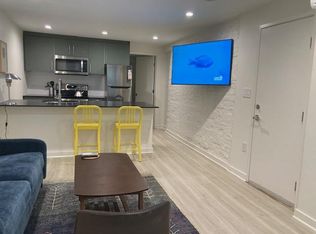Sold for $2,062,000 on 06/23/25
$2,062,000
9 5th St SE, Washington, DC 20003
4beds
2,904sqft
Townhouse
Built in 1900
1,450 Square Feet Lot
$2,048,900 Zestimate®
$710/sqft
$6,833 Estimated rent
Home value
$2,048,900
$1.93M - $2.17M
$6,833/mo
Zestimate® history
Loading...
Owner options
Explore your selling options
What's special
Stunning renovated home in a prime location on a quiet street. Meticulously renovated in 2022 by renowned local design firm Sanabria & Co., this light-filled 2,900+ square foot home boasts many custom features and upgrades. With soaring 11-foot ceilings, beautiful built-ins, oversized windows, classic moldings, and quality finishes, it offers a gracious main level formal living room with a wood-burning fireplace, dining area with stunning walnut built-ins, a magnificent custom chef's kitchen with a generous island, seating area, breakfast nook, and access to a private rear patio and garden. The kitchen features Miele and Wolf appliances. The second level includes an impressive Owners suite with built-ins, a walk-in closet, and a wonderful bath, plus two additional bedrooms and an attractive white bathroom. The third floor offers an open office or recreation space. Featured in the lower level is a pleasant and inviting family room with built-ins and a wood-burning fireplace, a guest bedroom and bathroom, laundry room, additional storage, and a separate entrance.
Zillow last checked: 8 hours ago
Listing updated: June 23, 2025 at 08:17am
Listed by:
Benjamin M Tessler 202-494-3111,
Washington Fine Properties, LLC
Bought with:
Abby Gibson, SP40003087
Coldwell Banker Realty - Washington
Source: Bright MLS,MLS#: DCDC2185500
Facts & features
Interior
Bedrooms & bathrooms
- Bedrooms: 4
- Bathrooms: 3
- Full bathrooms: 3
Primary bedroom
- Features: Flooring - HardWood, Recessed Lighting, Walk-In Closet(s), Primary Bedroom - Dressing Area, Ceiling Fan(s)
- Level: Upper
Bedroom 2
- Features: Ceiling Fan(s), Flooring - HardWood, Recessed Lighting
- Level: Upper
Bedroom 3
- Features: Flooring - HardWood
- Level: Upper
Bedroom 4
- Features: Recessed Lighting
- Level: Lower
Primary bathroom
- Features: Bathroom - Walk-In Shower, Double Sink
- Level: Upper
Bathroom 2
- Features: Bathroom - Tub Shower
- Level: Upper
Bathroom 3
- Features: Bathroom - Walk-In Shower
- Level: Lower
Dining room
- Features: Flooring - HardWood, Built-in Features, Recessed Lighting
- Level: Main
Family room
- Features: Built-in Features, Fireplace - Wood Burning, Flooring - Carpet, Recessed Lighting
- Level: Lower
Foyer
- Level: Main
Kitchen
- Features: Breakfast Nook, Built-in Features, Flooring - HardWood, Recessed Lighting
- Level: Main
Living room
- Features: Flooring - HardWood, Fireplace - Wood Burning, Recessed Lighting
- Level: Main
Loft
- Features: Flooring - HardWood, Recessed Lighting
- Level: Upper
Heating
- Hot Water, Natural Gas
Cooling
- Central Air, Electric
Appliances
- Included: Gas Water Heater
- Laundry: Lower Level
Features
- Breakfast Area, Built-in Features, Ceiling Fan(s), Bathroom - Walk-In Shower, Combination Kitchen/Dining, Crown Molding, Dining Area, Open Floorplan, Eat-in Kitchen, Kitchen - Gourmet, Kitchen Island, Kitchen - Table Space, Primary Bath(s), Recessed Lighting, Walk-In Closet(s), Bathroom - Tub Shower
- Flooring: Hardwood, Carpet, Wood
- Basement: English,Partial,Improved,Exterior Entry
- Number of fireplaces: 2
- Fireplace features: Wood Burning
Interior area
- Total structure area: 2,904
- Total interior livable area: 2,904 sqft
- Finished area above ground: 2,056
- Finished area below ground: 848
Property
Parking
- Parking features: On Street
- Has uncovered spaces: Yes
Accessibility
- Accessibility features: None
Features
- Levels: Four
- Stories: 4
- Pool features: None
- Fencing: Full
Lot
- Size: 1,450 sqft
- Features: Front Yard, Rear Yard, Urban Land-Sassafras-Chillum
Details
- Additional structures: Above Grade, Below Grade
- Parcel number: 0817//0034
- Zoning: UNKNOWN
- Special conditions: Standard
Construction
Type & style
- Home type: Townhouse
- Architectural style: Victorian
- Property subtype: Townhouse
Materials
- Brick
- Foundation: Other
Condition
- Very Good
- New construction: No
- Year built: 1900
- Major remodel year: 2022
Utilities & green energy
- Sewer: Public Sewer
- Water: Public
Community & neighborhood
Location
- Region: Washington
- Subdivision: Capitol Hill
Other
Other facts
- Listing agreement: Exclusive Right To Sell
- Listing terms: Cash
- Ownership: Fee Simple
Price history
| Date | Event | Price |
|---|---|---|
| 6/23/2025 | Sold | $2,062,000-6.1%$710/sqft |
Source: | ||
| 5/23/2025 | Contingent | $2,195,000$756/sqft |
Source: | ||
| 5/10/2025 | Listed for sale | $2,195,000+18.6%$756/sqft |
Source: | ||
| 7/20/2018 | Listing removed | $1,850,000$637/sqft |
Source: Coldwell Banker Residential Brokerage - Capitol Hill #1000482776 | ||
| 6/17/2018 | Pending sale | $1,850,000+8.8%$637/sqft |
Source: Coldwell Banker Residential Brokerage - Capitol Hill #1000482776 | ||
Public tax history
| Year | Property taxes | Tax assessment |
|---|---|---|
| 2025 | $14,735 +2.4% | $1,823,410 +2.4% |
| 2024 | $14,393 +0.8% | $1,780,380 +1% |
| 2023 | $14,275 +1.7% | $1,763,390 +1.9% |
Find assessor info on the county website
Neighborhood: Capitol Hill
Nearby schools
GreatSchools rating
- 9/10Brent Elementary SchoolGrades: PK-5Distance: 0.3 mi
- 4/10Jefferson Middle School AcademyGrades: 6-8Distance: 1.4 mi
- 2/10Eastern High SchoolGrades: 9-12Distance: 1.1 mi
Schools provided by the listing agent
- District: District Of Columbia Public Schools
Source: Bright MLS. This data may not be complete. We recommend contacting the local school district to confirm school assignments for this home.
Sell for more on Zillow
Get a free Zillow Showcase℠ listing and you could sell for .
$2,048,900
2% more+ $40,978
With Zillow Showcase(estimated)
$2,089,878