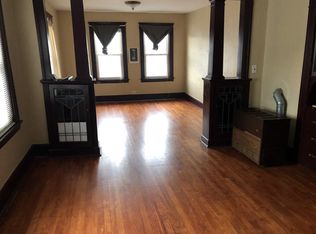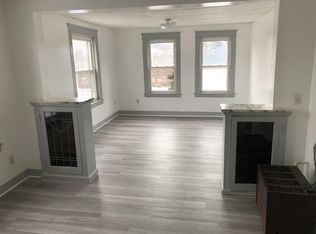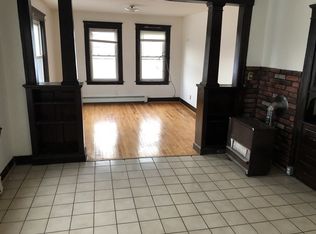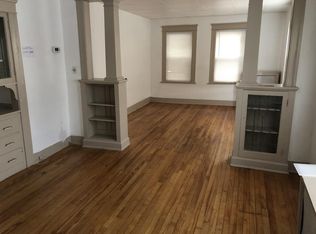Sold for $1,230,000
$1,230,000
9 5th Ave, Worcester, MA 01607
12beds
6,276sqft
5-9 Family
Built in 1920
-- sqft lot
$1,271,500 Zestimate®
$196/sqft
$3,461 Estimated rent
Home value
$1,271,500
$1.17M - $1.39M
$3,461/mo
Zestimate® history
Loading...
Owner options
Explore your selling options
What's special
A large six-unit building, with a six-car garage and a large parking lot, is ready for a new investor. Each unit is similar in size and layout—two beds and one bath per unit, with gas heating and replacement windows. Tenants pay for their utilities, and the owner covers the water. Laundry hookups in each unit, but also coin-op laundry in the basement. Each unit has gleaming hardwood floors, tiled bathrooms, and living room/dining room. Great-sized kitchens with pantries. Excellent location- close to Holy Cross, and seconds away from Route 146 and 290. Showings Begin at the Open House Saturday, March 15, 11:00am-12:30pm
Zillow last checked: 8 hours ago
Listing updated: May 22, 2025 at 06:21pm
Listed by:
TOPP Realtors 508-410-1781,
OWN IT 508-667-4931,
Spencer Fortwengler 508-410-1781
Bought with:
Jared Rowland
Lamacchia Realty, Inc.
Source: MLS PIN,MLS#: 73343667
Facts & features
Interior
Bedrooms & bathrooms
- Bedrooms: 12
- Bathrooms: 6
- Full bathrooms: 6
Heating
- Baseboard, Natural Gas
Appliances
- Included: Range, Refrigerator
Features
- Laundry Room
- Flooring: Varies
- Doors: Insulated Doors
- Windows: Insulated Windows
- Basement: Full,Walk-Out Access,Sump Pump,Concrete,Unfinished
- Has fireplace: No
Interior area
- Total structure area: 6,276
- Total interior livable area: 6,276 sqft
- Finished area above ground: 6,276
Property
Parking
- Total spaces: 15
- Parking features: Paved Drive, Off Street, Paved
- Garage spaces: 5
- Uncovered spaces: 10
Features
- Patio & porch: Porch, Deck
Lot
- Size: 0.29 Acres
Details
- Parcel number: M:10 B:029 L:1921,1772522
- Zoning: RG-5
Construction
Type & style
- Home type: MultiFamily
- Property subtype: 5-9 Family
Materials
- Frame
- Foundation: Stone
- Roof: Shingle
Condition
- Year built: 1920
Utilities & green energy
- Electric: Circuit Breakers
- Sewer: Public Sewer
- Water: Public
- Utilities for property: for Gas Range
Community & neighborhood
Community
- Community features: Public Transportation, Shopping, Pool, Tennis Court(s), Park, Walk/Jog Trails, Golf, Medical Facility, Laundromat, Bike Path, Conservation Area, Highway Access, House of Worship, Private School, Public School, T-Station, University
Location
- Region: Worcester
HOA & financial
Other financial information
- Total actual rent: 10200
Other
Other facts
- Listing terms: Lease Back
Price history
| Date | Event | Price |
|---|---|---|
| 5/22/2025 | Sold | $1,230,000+2.5%$196/sqft |
Source: MLS PIN #73343667 Report a problem | ||
| 3/11/2025 | Listed for sale | $1,200,000$191/sqft |
Source: MLS PIN #73343667 Report a problem | ||
Public tax history
Tax history is unavailable.
Find assessor info on the county website
Neighborhood: 01607
Nearby schools
GreatSchools rating
- 4/10Vernon Hill SchoolGrades: PK-6Distance: 0.5 mi
- 4/10University Pk Campus SchoolGrades: 7-12Distance: 1.3 mi
- 5/10Jacob Hiatt Magnet SchoolGrades: PK-6Distance: 1.2 mi
Get a cash offer in 3 minutes
Find out how much your home could sell for in as little as 3 minutes with a no-obligation cash offer.
Estimated market value$1,271,500
Get a cash offer in 3 minutes
Find out how much your home could sell for in as little as 3 minutes with a no-obligation cash offer.
Estimated market value
$1,271,500



