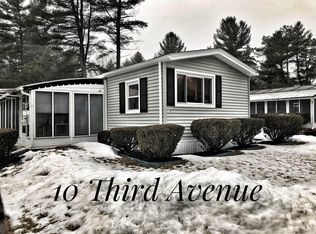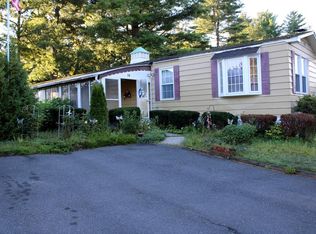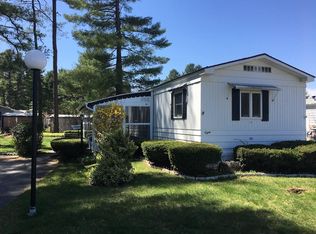If you are looking for affordable retirement living in Western MA, look no further! You'll be pleasantly surprised by the added space this single wide home with bump out has over your traditional single wide. The bump out adds approximately 100 square feet of living space to your living and dining areas. This home features a front kitchen with tons of natural light and a bounty of counter space. The rear bedroom is quite spacious and features 2 double wide closets and built in dresser drawers. The bath has great space as well and is also where you'll find the laundry area. This home includes an 8X20 attached screen porch and an 8X10 storage shed. The monthly lot fee is 387.00. The buyer must be age 55 or older and is responsible for obtaining park approval. In-ground oil tank and septic are responsibility of the park. Home is being sold strictly "as-is". Seller will make no repairs or improvements.
This property is off market, which means it's not currently listed for sale or rent on Zillow. This may be different from what's available on other websites or public sources.



