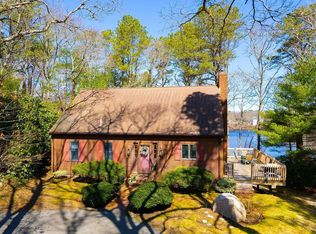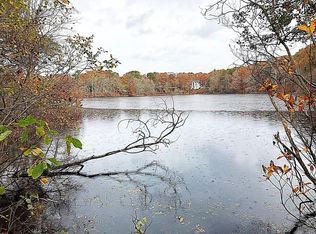Sold for $622,000 on 05/31/23
$622,000
9 & 3 Nohono Road, Mashpee, MA 02649
3beds
1,736sqft
Single Family Residence
Built in 1975
0.86 Acres Lot
$758,700 Zestimate®
$358/sqft
$3,356 Estimated rent
Home value
$758,700
$706,000 - $827,000
$3,356/mo
Zestimate® history
Loading...
Owner options
Explore your selling options
What's special
Seeking sanctuary? Look no further... Set back in the crook in the road, amidst oak, pine and mature rhododendron, sits 9 Nohono Road. With water views throughout, the main level includes an open kitchen, living and dining space with a wood burning stove and sliders to the side deck. The primary bedroom has a half bath and private balcony. Two more bedrooms and a full bath complete the first floor. The vistas continue in the partially finished walk-out lower level which features a wood burning fireplace, ample space for guests and a separate workshop/laundry area. Offered together with the parcel at 3 Nohono, this largest property on Cataquin Pond includes 237 feet of continuous waterfront refuge. While some updates have been made over the years, including Andersen windows, the house retains its original layout and finishes. Kitchen appliances upgraded and both decks were replaced in 2019. Cataquin Pond, while shallow & not suited for motorized watercraft, is perfect for a quiet paddle in the kayak. Pull down attic access leads to expansive open space.
Zillow last checked: 8 hours ago
Listing updated: August 30, 2024 at 09:10pm
Listed by:
Derouen Levinson Group 508-444-2231,
Keller Williams Realty
Bought with:
Alicia K Bagg, 9561599
LAER Realty Partners
Source: CCIMLS,MLS#: 22301230
Facts & features
Interior
Bedrooms & bathrooms
- Bedrooms: 3
- Bathrooms: 2
- Full bathrooms: 1
- 1/2 bathrooms: 1
Primary bedroom
- Description: Flooring: Carpet,Door(s): Sliding
- Features: Balcony, View, Closet
- Level: First
- Area: 179.94
- Dimensions: 13.67 x 13.17
Bedroom 2
- Description: Flooring: Carpet
- Features: Bedroom 2, Shared Full Bath, View, Closet
- Level: First
- Area: 156.67
- Dimensions: 13.33 x 11.75
Bedroom 3
- Description: Flooring: Carpet
- Features: Bedroom 3, Shared Full Bath, Closet
- Level: First
- Area: 112.75
- Dimensions: 13.67 x 8.25
Primary bathroom
- Features: Shared Full Bath, Private Half Bath
Dining room
- Description: Fireplace(s): Other,Door(s): Sliding,Stove(s): Wood
- Features: View, Dining Room, Beamed Ceilings
- Level: First
- Area: 99.44
- Dimensions: 6.67 x 14.92
Kitchen
- Description: Flooring: Tile,Stove(s): Electric
- Features: Beamed Ceilings, View, Kitchen, Kitchen Island
- Level: First
- Area: 124.86
- Dimensions: 9.67 x 12.92
Living room
- Description: Fireplace(s): Other,Flooring: Carpet,Door(s): Sliding,Stove(s): Wood
- Features: Living Room, View, Dining Area, Beamed Ceilings
- Level: Basement
- Area: 166.25
- Dimensions: 11.08 x 15
Heating
- Hot Water
Cooling
- Has cooling: Yes
Appliances
- Included: Dishwasher, Washer, Refrigerator, Microwave, Gas Water Heater
- Laundry: In Basement
Features
- Flooring: Carpet, Tile, Other, Laminate
- Doors: Sliding Doors
- Windows: Bay/Bow Windows
- Basement: Finished,Interior Entry,Full
- Number of fireplaces: 2
- Fireplace features: Other
Interior area
- Total structure area: 1,736
- Total interior livable area: 1,736 sqft
Property
Parking
- Total spaces: 5
- Parking features: Open
- Has uncovered spaces: Yes
Features
- Stories: 2
- Exterior features: Private Yard, Underground Sprinkler, Outdoor Shower
- Has view: Yes
- Has water view: Yes
- Water view: Lake/Pond
- Waterfront features: Lake/Pond, Pond
- Body of water: Cataquin Pond
Lot
- Size: 0.86 Acres
- Features: Near Golf Course, School, Shopping, Medical Facility, Major Highway, House of Worship, Wooded
Details
- Parcel number: 651280
- Zoning: R3
- Special conditions: None
Construction
Type & style
- Home type: SingleFamily
- Property subtype: Single Family Residence
Materials
- Clapboard
- Foundation: Concrete Perimeter, Poured
- Roof: Asphalt, Shingle
Condition
- Approximate
- New construction: No
- Year built: 1975
Utilities & green energy
- Sewer: Septic Tank
- Water: Well
Community & neighborhood
Location
- Region: Mashpee
Other
Other facts
- Listing terms: Cash
- Road surface type: Paved
Price history
| Date | Event | Price |
|---|---|---|
| 5/31/2023 | Sold | $622,000+3.7%$358/sqft |
Source: | ||
| 4/20/2023 | Pending sale | $599,583$345/sqft |
Source: | ||
| 4/20/2023 | Contingent | $599,583$345/sqft |
Source: MLS PIN #73096238 | ||
| 4/12/2023 | Listed for sale | $599,583$345/sqft |
Source: MLS PIN #73096238 | ||
Public tax history
Tax history is unavailable.
Neighborhood: 02649
Nearby schools
GreatSchools rating
- 3/10Quashnet SchoolGrades: 3-6Distance: 1.2 mi
- 5/10Mashpee High SchoolGrades: 7-12Distance: 0.6 mi
Schools provided by the listing agent
- District: Mashpee
Source: CCIMLS. This data may not be complete. We recommend contacting the local school district to confirm school assignments for this home.

Get pre-qualified for a loan
At Zillow Home Loans, we can pre-qualify you in as little as 5 minutes with no impact to your credit score.An equal housing lender. NMLS #10287.
Sell for more on Zillow
Get a free Zillow Showcase℠ listing and you could sell for .
$758,700
2% more+ $15,174
With Zillow Showcase(estimated)
$773,874
