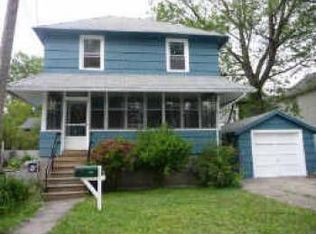Closed
$142,000
9 2nd St, Rochester, NY 14617
2beds
944sqft
Single Family Residence
Built in 1910
2,613.6 Square Feet Lot
$155,000 Zestimate®
$150/sqft
$1,524 Estimated rent
Maximize your home sale
Get more eyes on your listing so you can sell faster and for more.
Home value
$155,000
$143,000 - $169,000
$1,524/mo
Zestimate® history
Loading...
Owner options
Explore your selling options
What's special
Adorable, tastefully updated cape in the friendly community of Summerville N.Y! Amazing location near Lake Ontario and in the West Irondequoit school district! Walking distance to the Port of Rochester, the Rochester Yacht Club, Ontario Beach Park, the Genesee Riverway Trail, the boardwalk, and plenty of great restaurants and ice cream! Enjoy partial views of the Genesee River right from your own deck in your private, fully fenced in backyard! Modern updates throughout, newer stainless steel appliances, newer sump pump with emergency backup system. Great investment opportunity! Easy to show, make your appointment ASAP! OPEN HOUSE Saturday, 6/22 1-2:30pm. Delayed negotiations until 6/24 @ 6pm. Please allow at least 24 hrs life of offer. All offers must include proof of funds.
Zillow last checked: 8 hours ago
Listing updated: October 10, 2024 at 07:04am
Listed by:
Danielle N. Teetsel 585-244-8980,
Blain Realty, Inc.
Bought with:
Bridgette Cudzilo, 10401271929
Keller Williams Realty Greater Rochester
Source: NYSAMLSs,MLS#: R1545161 Originating MLS: Rochester
Originating MLS: Rochester
Facts & features
Interior
Bedrooms & bathrooms
- Bedrooms: 2
- Bathrooms: 1
- Full bathrooms: 1
Heating
- Gas, Forced Air
Appliances
- Included: Dryer, Dishwasher, Exhaust Fan, Disposal, Gas Oven, Gas Range, Gas Water Heater, Microwave, Refrigerator, Range Hood, Washer
- Laundry: In Basement
Features
- Ceiling Fan(s), Eat-in Kitchen, Separate/Formal Living Room, Programmable Thermostat
- Flooring: Carpet, Ceramic Tile, Hardwood, Varies
- Basement: Walk-Out Access,Sump Pump
- Has fireplace: No
Interior area
- Total structure area: 944
- Total interior livable area: 944 sqft
Property
Parking
- Parking features: No Garage
Features
- Patio & porch: Deck
- Exterior features: Blacktop Driveway, Deck, Fully Fenced, Private Yard, See Remarks
- Fencing: Full
Lot
- Size: 2,613 sqft
- Dimensions: 25 x 100
- Features: Residential Lot
Details
- Parcel number: 2634000475600001047000
- Special conditions: Standard
Construction
Type & style
- Home type: SingleFamily
- Architectural style: Cape Cod
- Property subtype: Single Family Residence
Materials
- Composite Siding
- Foundation: Block
Condition
- Resale
- Year built: 1910
Utilities & green energy
- Sewer: Connected
- Water: Connected, Public
- Utilities for property: Sewer Connected, Water Connected
Community & neighborhood
Location
- Region: Rochester
- Subdivision: Mcmasters Re-Sub
Other
Other facts
- Listing terms: Cash,Conventional,FHA,VA Loan
Price history
| Date | Event | Price |
|---|---|---|
| 10/3/2024 | Sold | $142,000+1.4%$150/sqft |
Source: | ||
| 6/27/2024 | Pending sale | $140,000$148/sqft |
Source: | ||
| 6/17/2024 | Listed for sale | $140,000+55.6%$148/sqft |
Source: | ||
| 8/10/2018 | Sold | $90,000-10%$95/sqft |
Source: | ||
| 7/10/2018 | Pending sale | $100,000$106/sqft |
Source: RE/MAX Hometown Choice #R1125102 Report a problem | ||
Public tax history
| Year | Property taxes | Tax assessment |
|---|---|---|
| 2024 | -- | $116,000 |
| 2023 | -- | $116,000 +93% |
| 2022 | -- | $60,100 |
Find assessor info on the county website
Neighborhood: 14617
Nearby schools
GreatSchools rating
- 7/10Iroquois Middle SchoolGrades: 4-6Distance: 1 mi
- 6/10Dake Junior High SchoolGrades: 7-8Distance: 2.5 mi
- 8/10Irondequoit High SchoolGrades: 9-12Distance: 2.6 mi
Schools provided by the listing agent
- District: West Irondequoit
Source: NYSAMLSs. This data may not be complete. We recommend contacting the local school district to confirm school assignments for this home.
