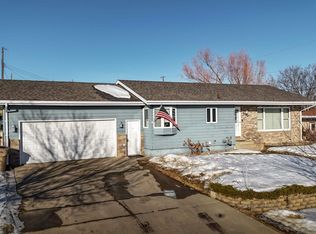Sold on 08/11/25
Price Unknown
9 27th St NW, Minot, ND 58703
3beds
2baths
2,184sqft
Single Family Residence
Built in 1965
0.27 Acres Lot
$234,900 Zestimate®
$--/sqft
$1,837 Estimated rent
Home value
$234,900
$223,000 - $247,000
$1,837/mo
Zestimate® history
Loading...
Owner options
Explore your selling options
What's special
Discover this charming 3 bedroom, 2 bathroom home nestled on a spacious and beautifully landscaped lot. The property features a one stall garage, a well-kept garden, a convenient storage shed, and an extra parking spot--perfect for guests, a boat, or a second vehicle. Located in a desirable neighborhood close to schools and parks this home combines comfort, functionality and location. Don't miss the opportunity to make it yours!
Zillow last checked: 8 hours ago
Listing updated: August 11, 2025 at 12:17pm
Listed by:
Jeremy Zarr 701-720-4486,
701 Realty, Inc.
Source: Minot MLS,MLS#: 251202
Facts & features
Interior
Bedrooms & bathrooms
- Bedrooms: 3
- Bathrooms: 2
- Main level bathrooms: 1
- Main level bedrooms: 3
Primary bedroom
- Level: Main
Bedroom 1
- Level: Main
Bedroom 2
- Level: Main
Dining room
- Level: Main
Family room
- Level: Basement
Kitchen
- Level: Main
Living room
- Level: Main
Heating
- Forced Air, Natural Gas
Cooling
- Central Air
Appliances
- Included: Dishwasher, Refrigerator, Range/Oven
Features
- Flooring: Carpet, Tile
- Basement: Finished,Full
- Number of fireplaces: 1
- Fireplace features: Gas, Basement
Interior area
- Total structure area: 2,184
- Total interior livable area: 2,184 sqft
- Finished area above ground: 1,092
Property
Parking
- Total spaces: 1
- Parking features: Attached, Garage: Insulated, Lights, Sheet Rock, Driveway: Concrete
- Attached garage spaces: 1
- Has uncovered spaces: Yes
Features
- Levels: One
- Stories: 1
- Patio & porch: Patio
- Exterior features: Sprinkler
- Fencing: Fenced
Lot
- Size: 0.27 Acres
Details
- Additional structures: Shed(s)
- Parcel number: MI222260000070
- Zoning: R1
Construction
Type & style
- Home type: SingleFamily
- Property subtype: Single Family Residence
Materials
- Foundation: Concrete Perimeter
- Roof: Asphalt
Condition
- New construction: No
- Year built: 1965
Utilities & green energy
- Sewer: City
- Water: City
Community & neighborhood
Location
- Region: Minot
Price history
| Date | Event | Price |
|---|---|---|
| 8/11/2025 | Sold | -- |
Source: | ||
| 7/31/2025 | Pending sale | $236,000$108/sqft |
Source: | ||
| 7/25/2025 | Contingent | $236,000$108/sqft |
Source: | ||
| 7/23/2025 | Listed for sale | $236,000$108/sqft |
Source: | ||
Public tax history
| Year | Property taxes | Tax assessment |
|---|---|---|
| 2024 | $3,156 -9% | $216,000 -2.7% |
| 2023 | $3,468 | $222,000 +9.4% |
| 2022 | -- | $203,000 +4.1% |
Find assessor info on the county website
Neighborhood: Oak Park
Nearby schools
GreatSchools rating
- 5/10Belair Elementary SchoolGrades: K-5Distance: 0.4 mi
- 5/10Erik Ramstad Middle SchoolGrades: 6-8Distance: 2.9 mi
- NASouris River Campus Alternative High SchoolGrades: 9-12Distance: 1 mi
Schools provided by the listing agent
- District: Bel Air
Source: Minot MLS. This data may not be complete. We recommend contacting the local school district to confirm school assignments for this home.
