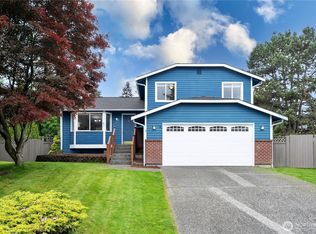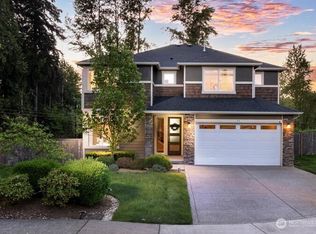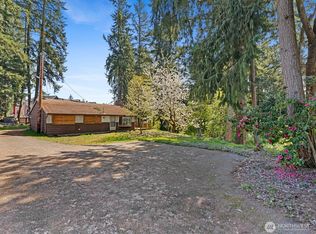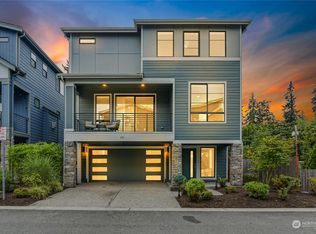Sold
Listed by:
Garrett E. Breda,
Wilson Realty Exchange, Inc.,
Beau Breda,
Wilson Realty Exchange, Inc.
Bought with: Kelly Right RE of Seattle LLC
$865,000
9 199th Place SE, Bothell, WA 98012
4beds
1,898sqft
Single Family Residence
Built in 1987
9,583.2 Square Feet Lot
$856,000 Zestimate®
$456/sqft
$3,417 Estimated rent
Home value
$856,000
$796,000 - $924,000
$3,417/mo
Zestimate® history
Loading...
Owner options
Explore your selling options
What's special
[ New Price!! ] East-facing & sitting proudly above a private cul-de-sac in Bothell, this home blends comfort & functionality. The updated kitchen is features stainless steel appliances, custom cabinetry, & modern finishes. Primary suite complete w/ en-suite bathroom. Downstairs, a versatile rec room w/ wet bar & an additional bedroom / home office offers flexibility for work or hosting guests. Newer LVP flooring on upper level. 2 private patio areas & expansive TimberTech decks on both levels invite seamless indoor-outdoor living—ideal for quiet morning coffee, summer BBQs, or simply soaking up the evening sun. Oversized 2-car garage w/ workshop space. Tucked away, yet just minutes to parks, top-rated schools, dining, & downtown Bothell.
Zillow last checked: 8 hours ago
Listing updated: September 26, 2025 at 04:04am
Listed by:
Garrett E. Breda,
Wilson Realty Exchange, Inc.,
Beau Breda,
Wilson Realty Exchange, Inc.
Bought with:
Lucy Lotto, 74120
Kelly Right RE of Seattle LLC
Source: NWMLS,MLS#: 2381536
Facts & features
Interior
Bedrooms & bathrooms
- Bedrooms: 4
- Bathrooms: 3
- Full bathrooms: 2
- 1/2 bathrooms: 1
Bedroom
- Level: Lower
Other
- Level: Lower
Rec room
- Level: Lower
Utility room
- Level: Lower
Heating
- Fireplace, Wall Unit(s), Electric
Cooling
- None
Appliances
- Included: Dishwasher(s), Dryer(s), Microwave(s), Refrigerator(s), Stove(s)/Range(s), Washer(s)
Features
- Bath Off Primary, Ceiling Fan(s), Dining Room
- Flooring: Vinyl, Vinyl Plank, Carpet
- Windows: Double Pane/Storm Window, Skylight(s)
- Basement: Finished
- Number of fireplaces: 1
- Fireplace features: Wood Burning, Main Level: 1, Fireplace
Interior area
- Total structure area: 1,898
- Total interior livable area: 1,898 sqft
Property
Parking
- Total spaces: 2
- Parking features: Attached Garage, RV Parking
- Attached garage spaces: 2
Features
- Levels: Multi/Split
- Entry location: Split
- Patio & porch: Bath Off Primary, Ceiling Fan(s), Double Pane/Storm Window, Dining Room, Fireplace, Skylight(s), Wet Bar, Wine/Beverage Refrigerator
Lot
- Size: 9,583 sqft
- Features: Cul-De-Sac, Curbs, Dead End Street, Paved, Cabana/Gazebo, Cable TV, Deck, Fenced-Partially, Patio, RV Parking
- Topography: Level,Partial Slope
- Residential vegetation: Garden Space
Details
- Parcel number: 00755400000500
- Special conditions: Standard
Construction
Type & style
- Home type: SingleFamily
- Property subtype: Single Family Residence
Materials
- Wood Siding
- Foundation: Poured Concrete
- Roof: Composition
Condition
- Good
- Year built: 1987
Utilities & green energy
- Sewer: Sewer Connected
- Water: Public
Community & neighborhood
Location
- Region: Bothell
- Subdivision: Bothell
Other
Other facts
- Listing terms: Cash Out,Conventional,FHA,VA Loan
- Cumulative days on market: 52 days
Price history
| Date | Event | Price |
|---|---|---|
| 8/26/2025 | Sold | $865,000-3.8%$456/sqft |
Source: | ||
| 7/19/2025 | Pending sale | $899,000$474/sqft |
Source: | ||
| 6/27/2025 | Price change | $899,000-2.8%$474/sqft |
Source: | ||
| 6/12/2025 | Price change | $925,000-1.5%$487/sqft |
Source: | ||
| 5/28/2025 | Listed for sale | $939,000+421.8%$495/sqft |
Source: | ||
Public tax history
Tax history is unavailable.
Find assessor info on the county website
Neighborhood: 98012
Nearby schools
GreatSchools rating
- 6/10Frank Love Elementary SchoolGrades: PK-5Distance: 1.5 mi
- 7/10Kenmore Middle SchoolGrades: 6-8Distance: 3 mi
- 9/10Bothell High SchoolGrades: 9-12Distance: 4 mi
Schools provided by the listing agent
- Elementary: Frank Love Elem
- Middle: Kenmore Middle School
- High: Bothell Hs
Source: NWMLS. This data may not be complete. We recommend contacting the local school district to confirm school assignments for this home.
Get a cash offer in 3 minutes
Find out how much your home could sell for in as little as 3 minutes with a no-obligation cash offer.
Estimated market value
$856,000



