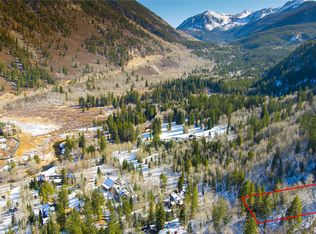Sold for $35,500,000 on 11/07/25
$35,500,000
9 & 17 Ullr Way, Aspen, CO 81611
4beds
5,185sqft
Single Family Residence
Built in 2022
2.9 Acres Lot
$35,336,900 Zestimate®
$6,847/sqft
$208,355 Estimated rent
Home value
$35,336,900
Estimated sales range
Not available
$208,355/mo
Zestimate® history
Loading...
Owner options
Explore your selling options
What's special
Positioned to enjoy seemingly endless views of the continental divide, nature meets luxury at 9 Ullr Way, a new offering on the Roaring Fork River east of downtown. Entitled to build a second 6,500 sf home to maximize the potential of this nearly 3-acre property, creating the ultimate Aspen compound. Completed in 2022, the new home was designed by Turkel Design with a brilliant open layout. Floor-to-ceiling glass panels open East to West, embracing the connection to the surrounding natural beauty, with 360-degree views from the open kitchen, great room and dining room for a truly sunrise-to-sunset experience. Four bedrooms, including a southeast-facing primary suite overlooking the peaks of Independence Pass, and a loft that could double as an office or flex space, complete the floorplan. A dream for entertaining intimate dinner parties or large scale events, the snowmelt decks include an outdoor kitchen, a heated dining terrace with custom wood-burning oven for pizzas or flame grilled cuisine, and abundant lounge seating along a sprawling flat lawn. A sundrenched pool and copper hot tub can be enjoyed throughout all Aspen's four seasons and in the distance, the rush of the Roaring Fork River and protected views of National Forest land that seem to stretch into forever allow complete immersion with nature.
Zillow last checked: 8 hours ago
Listing updated: November 07, 2025 at 02:05pm
Listed by:
Carrie Wells (970)925-7000,
Coldwell Banker Mason Morse-Aspen
Bought with:
Garrett Reuss, FA40005762
Aspen Snowmass Sotheby's International Realty-Snowmass Village
Source: AGSMLS,MLS#: 181842
Facts & features
Interior
Bedrooms & bathrooms
- Bedrooms: 4
- Bathrooms: 6
- Full bathrooms: 5
- 1/2 bathrooms: 1
Heating
- Radiant, Forced Air
Cooling
- A/C
Appliances
- Laundry: Inside
Features
- Has fireplace: Yes
- Fireplace features: Gas
Interior area
- Total structure area: 5,185
- Total interior livable area: 5,185 sqft
Property
Parking
- Total spaces: 4
- Parking features: Garage
- Garage spaces: 4
Lot
- Size: 2.90 Acres
Details
- Parcel number: 273728300011
- Zoning: AR-10
Construction
Type & style
- Home type: SingleFamily
- Architectural style: Contemporary
- Property subtype: Single Family Residence
Materials
- Wood Siding, Frame
- Roof: Metal
Condition
- Excellent
- New construction: No
- Year built: 2022
Utilities & green energy
- Water: Well
Community & neighborhood
Security
- Security features: Security System
Location
- Region: Aspen
- Subdivision: None
Other
Other facts
- Listing terms: Cash
Price history
| Date | Event | Price |
|---|---|---|
| 11/7/2025 | Sold | $35,500,000-6.6%$6,847/sqft |
Source: AGSMLS #181842 | ||
| 10/31/2025 | Pending sale | $38,000,000$7,329/sqft |
Source: AGSMLS #181842 | ||
| 9/29/2025 | Contingent | $38,000,000$7,329/sqft |
Source: AGSMLS #181842 | ||
| 5/2/2025 | Price change | $38,000,000-7.3%$7,329/sqft |
Source: AGSMLS #181842 | ||
| 5/28/2024 | Price change | $41,000,000-8.9%$7,907/sqft |
Source: AGSMLS #181842 | ||
Public tax history
Tax history is unavailable.
Neighborhood: 81611
Nearby schools
GreatSchools rating
- 5/10Aspen Middle SchoolGrades: 5-8Distance: 4.6 mi
- 9/10Aspen High SchoolGrades: 9-12Distance: 4.6 mi
- 8/10Aspen Elementary SchoolGrades: PK-4Distance: 4.6 mi
