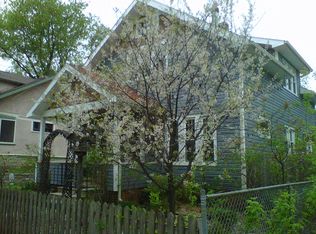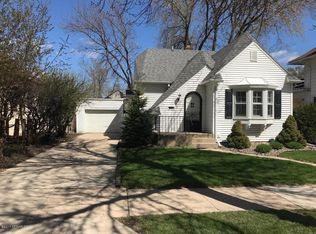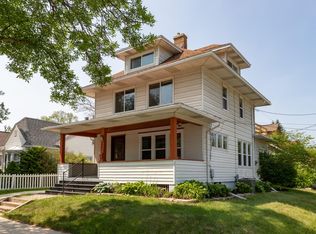Closed
$340,000
9 13th Ave NW, Rochester, MN 55901
3beds
2,548sqft
Single Family Residence
Built in 1922
4,791.6 Square Feet Lot
$399,300 Zestimate®
$133/sqft
$3,292 Estimated rent
Home value
$399,300
$371,000 - $431,000
$3,292/mo
Zestimate® history
Loading...
Owner options
Explore your selling options
What's special
This is it! This Kutzky park charmer is just minutes walking distance from St Mary’s hospital, grocery stores, the Rochester trail system and so much more. The home and location appeals to both investment and owner occupant buyers with all furnishings negotiable for a turnkey AirBnb or the ease and comfort of moving right in not needing to purchase anything of your own! Numerous updates both inside and out from a new backyard fence, back porch, steel roof on the carport, AC, refinished hardwood floors, new dishwasher, washer and dryer! The spacious home is complimented by ample storage. Main floor living with bonus bedrooms, bathroom, and a study / den on the upper level. Get ready for soaking up spring and summer nights on the large covered front porch and enjoying live music summer events like Porchfest offered through the Kutzky Park Neighborhood Association. Come and check it out!
Zillow last checked: 8 hours ago
Listing updated: April 23, 2024 at 11:00pm
Listed by:
Karl Rogers 507-884-6678,
Dwell Realty Group LLC
Bought with:
Shawn Buryska
Coldwell Banker Realty
Source: NorthstarMLS as distributed by MLS GRID,MLS#: 6339291
Facts & features
Interior
Bedrooms & bathrooms
- Bedrooms: 3
- Bathrooms: 3
- Full bathrooms: 1
- 3/4 bathrooms: 2
Bedroom 1
- Level: Main
- Area: 121 Square Feet
- Dimensions: 11x11
Bedroom 2
- Level: Upper
- Area: 156 Square Feet
- Dimensions: 12x13
Bedroom 3
- Level: Upper
- Area: 143 Square Feet
- Dimensions: 11x13
Den
- Level: Upper
- Area: 64 Square Feet
- Dimensions: 8x8
Dining room
- Level: Main
- Area: 165 Square Feet
- Dimensions: 15x11
Kitchen
- Level: Main
- Area: 110 Square Feet
- Dimensions: 11x10
Laundry
- Level: Lower
- Area: 78 Square Feet
- Dimensions: 13x6
Living room
- Level: Main
- Area: 297 Square Feet
- Dimensions: 27x11
Porch
- Level: Main
- Area: 189 Square Feet
- Dimensions: 27x7
Recreation room
- Level: Lower
- Area: 170 Square Feet
- Dimensions: 17x10
Storage
- Level: Lower
- Area: 132 Square Feet
- Dimensions: 12x11
Storage
- Level: Lower
- Area: 54 Square Feet
- Dimensions: 9x6
Utility room
- Level: Lower
- Area: 105 Square Feet
- Dimensions: 15x7
Walk in closet
- Level: Upper
- Area: 54 Square Feet
- Dimensions: 6x9
Walk in closet
- Level: Upper
- Area: 54 Square Feet
- Dimensions: 6x9
Heating
- Boiler, Forced Air, Hot Water
Cooling
- Central Air
Appliances
- Included: Dishwasher, Disposal, Dryer, Microwave, Range, Refrigerator, Washer
Features
- Basement: Finished,Full
- Has fireplace: No
Interior area
- Total structure area: 2,548
- Total interior livable area: 2,548 sqft
- Finished area above ground: 1,540
- Finished area below ground: 1,008
Property
Parking
- Total spaces: 2
- Parking features: Carport
- Carport spaces: 2
Accessibility
- Accessibility features: None
Features
- Levels: One and One Half
- Stories: 1
- Patio & porch: Front Porch
- Fencing: Partial,Wood
Lot
- Size: 4,791 sqft
- Dimensions: 40 x 100
- Features: Irregular Lot
Details
- Foundation area: 1008
- Parcel number: 743443011635
- Zoning description: Residential-Single Family
Construction
Type & style
- Home type: SingleFamily
- Property subtype: Single Family Residence
Materials
- Stucco, Concrete, Frame
- Roof: Asphalt
Condition
- Age of Property: 102
- New construction: No
- Year built: 1922
Utilities & green energy
- Electric: Circuit Breakers, Power Company: Rochester Public Utilities
- Gas: Natural Gas
- Sewer: City Sewer - In Street
- Water: City Water - In Street
Community & neighborhood
Location
- Region: Rochester
- Subdivision: Kutzkys 2nd Add
HOA & financial
HOA
- Has HOA: No
Price history
| Date | Event | Price |
|---|---|---|
| 4/21/2023 | Sold | $340,000-2.8%$133/sqft |
Source: | ||
| 3/17/2023 | Pending sale | $349,900$137/sqft |
Source: | ||
| 3/10/2023 | Listed for sale | $349,900+40%$137/sqft |
Source: | ||
| 6/10/2019 | Sold | $249,900-2%$98/sqft |
Source: Agent Provided Report a problem | ||
| 5/24/2017 | Listing removed | $255,000$100/sqft |
Source: RE/MAX Results - Rochester #4080012 Report a problem | ||
Public tax history
| Year | Property taxes | Tax assessment |
|---|---|---|
| 2025 | $4,620 +17.9% | $391,300 +19.5% |
| 2024 | $3,920 | $327,500 +5.6% |
| 2023 | -- | $310,100 +5.9% |
Find assessor info on the county website
Neighborhood: Kutzky Park
Nearby schools
GreatSchools rating
- 8/10Folwell Elementary SchoolGrades: PK-5Distance: 0.5 mi
- 5/10John Adams Middle SchoolGrades: 6-8Distance: 2.3 mi
- 9/10Mayo Senior High SchoolGrades: 8-12Distance: 2.3 mi
Schools provided by the listing agent
- Elementary: Folwell
- Middle: John Adams
- High: John Marshall
Source: NorthstarMLS as distributed by MLS GRID. This data may not be complete. We recommend contacting the local school district to confirm school assignments for this home.
Get a cash offer in 3 minutes
Find out how much your home could sell for in as little as 3 minutes with a no-obligation cash offer.
Estimated market value$399,300
Get a cash offer in 3 minutes
Find out how much your home could sell for in as little as 3 minutes with a no-obligation cash offer.
Estimated market value
$399,300


