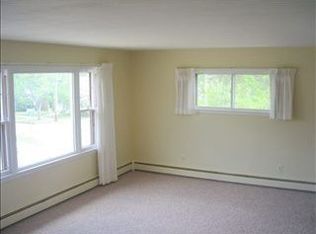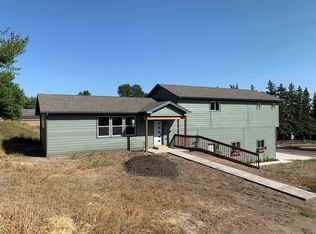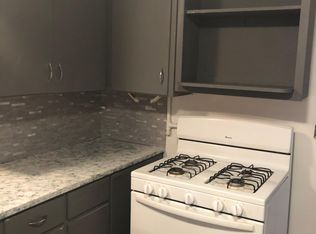Sold on 07/22/24
Price Unknown
9 11th Ave NE, Minot, ND 58703
3beds
3baths
1,873sqft
Single Family Residence
Built in 2015
6,969.6 Square Feet Lot
$306,700 Zestimate®
$--/sqft
$2,116 Estimated rent
Home value
$306,700
$291,000 - $322,000
$2,116/mo
Zestimate® history
Loading...
Owner options
Explore your selling options
What's special
Welcome home to this beautiful, quality-built two story where function meets sophisticated aesthetics. The front of the home was designed with curb appeal in mind: the alternating gable heights, the alcove area protecting your front door and the landscaping adjoining your driveway, are all indicative of the beauty you will find inside. The grand entryway welcomes you with vaulted ceilings, and a flood of natural light from the south facing windows. You will notice the solid core three panel doors and high end millwork right away. The entryway leads into your open concept living, dining and kitchen areas where hardwood flooring, quartz countertops, between-pane blinds, stainless steel appliances, tiled backsplash, and walk in pantry are reminders of the level of quality of this home. The back of the kitchen connects to a designated entry from the garage with built in bench and cubbie area for storage, and a conveniently located half bath. On the second floor find a bedroom truly deserving of the term “master suite” with dual vanities, walk in closet, tray ceiling and a large picture window. Spacious Bedrooms two and three bookend a jack and jill bathroom. Your washer and dryer are also located on the second floor with adequate space for the perpetual laundry cycle. You will not be disappointed in this beauty! Call your realtor today for a private showing!!
Zillow last checked: 8 hours ago
Listing updated: July 26, 2024 at 07:07am
Listed by:
Regan Slind 701-721-5054,
SIGNAL REALTY,
ANDREA SAVELKOUL 701-833-2255,
SIGNAL REALTY
Source: Minot MLS,MLS#: 240950
Facts & features
Interior
Bedrooms & bathrooms
- Bedrooms: 3
- Bathrooms: 3
- Main level bathrooms: 1
Primary bedroom
- Description: Ensuite / Wic
- Level: Upper
Bedroom 1
- Description: Jack & Jill Bath
- Level: Upper
Bedroom 2
- Description: Jack & Jill Bath
- Level: Upper
Dining room
- Level: Main
Kitchen
- Description: Additional Pantry
- Level: Main
Living room
- Description: Open / Ample Natural Light
- Level: Main
Heating
- Forced Air, Natural Gas
Cooling
- Central Air
Appliances
- Included: Microwave, Dishwasher, Refrigerator, Range/Oven
Features
- Flooring: Carpet, Ceramic Tile, Tile
- Basement: None
- Has fireplace: No
Interior area
- Total structure area: 1,873
- Total interior livable area: 1,873 sqft
- Finished area above ground: 1,873
Property
Parking
- Total spaces: 2
- Parking features: Attached, Garage: Insulated, Lights, Opener, Sheet Rock, Driveway: Concrete
- Attached garage spaces: 2
- Has uncovered spaces: Yes
Features
- Levels: Two
- Stories: 2
- Patio & porch: Patio
Lot
- Size: 6,969 sqft
Details
- Parcel number: MI133830300031
- Zoning: R1
Construction
Type & style
- Home type: SingleFamily
- Property subtype: Single Family Residence
Materials
- Foundation: Concrete Perimeter
- Roof: Asphalt
Condition
- New construction: No
- Year built: 2015
Utilities & green energy
- Sewer: City
- Water: City
Community & neighborhood
Security
- Security features: Security System
Location
- Region: Minot
Price history
| Date | Event | Price |
|---|---|---|
| 7/22/2024 | Sold | -- |
Source: | ||
| 7/10/2024 | Pending sale | $295,000$158/sqft |
Source: | ||
| 6/20/2024 | Contingent | $295,000$158/sqft |
Source: | ||
| 6/4/2024 | Listed for sale | $295,000+40.5%$158/sqft |
Source: | ||
| 8/6/2021 | Sold | -- |
Source: | ||
Public tax history
| Year | Property taxes | Tax assessment |
|---|---|---|
| 2024 | $3,726 -3.8% | $255,000 +2.8% |
| 2023 | $3,874 | $248,000 +8.3% |
| 2022 | -- | $229,000 -11.6% |
Find assessor info on the county website
Neighborhood: North Hill
Nearby schools
GreatSchools rating
- 3/10McKinley Elementary SchoolGrades: K-5Distance: 0.4 mi
- 5/10Erik Ramstad Middle SchoolGrades: 6-8Distance: 2.1 mi
- 8/10Central Campus SchoolGrades: 9-10Distance: 0.9 mi
Schools provided by the listing agent
- District: Minot #1
Source: Minot MLS. This data may not be complete. We recommend contacting the local school district to confirm school assignments for this home.


